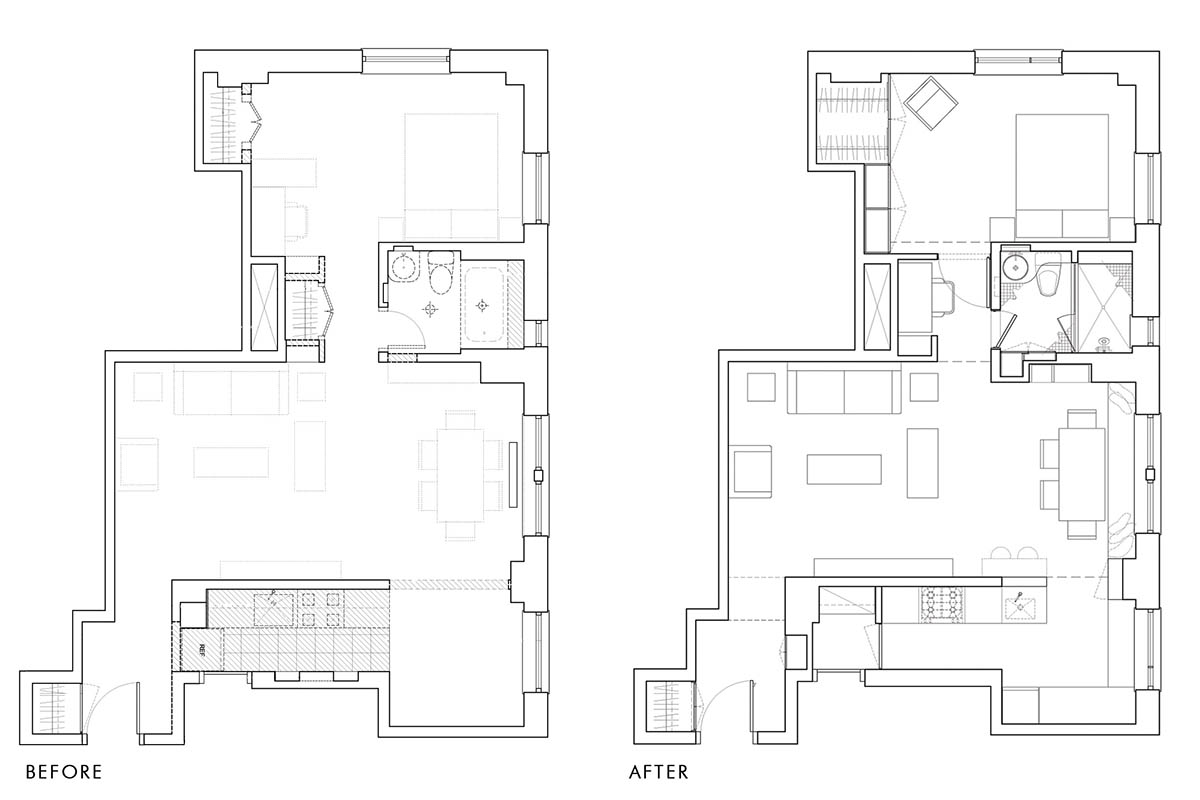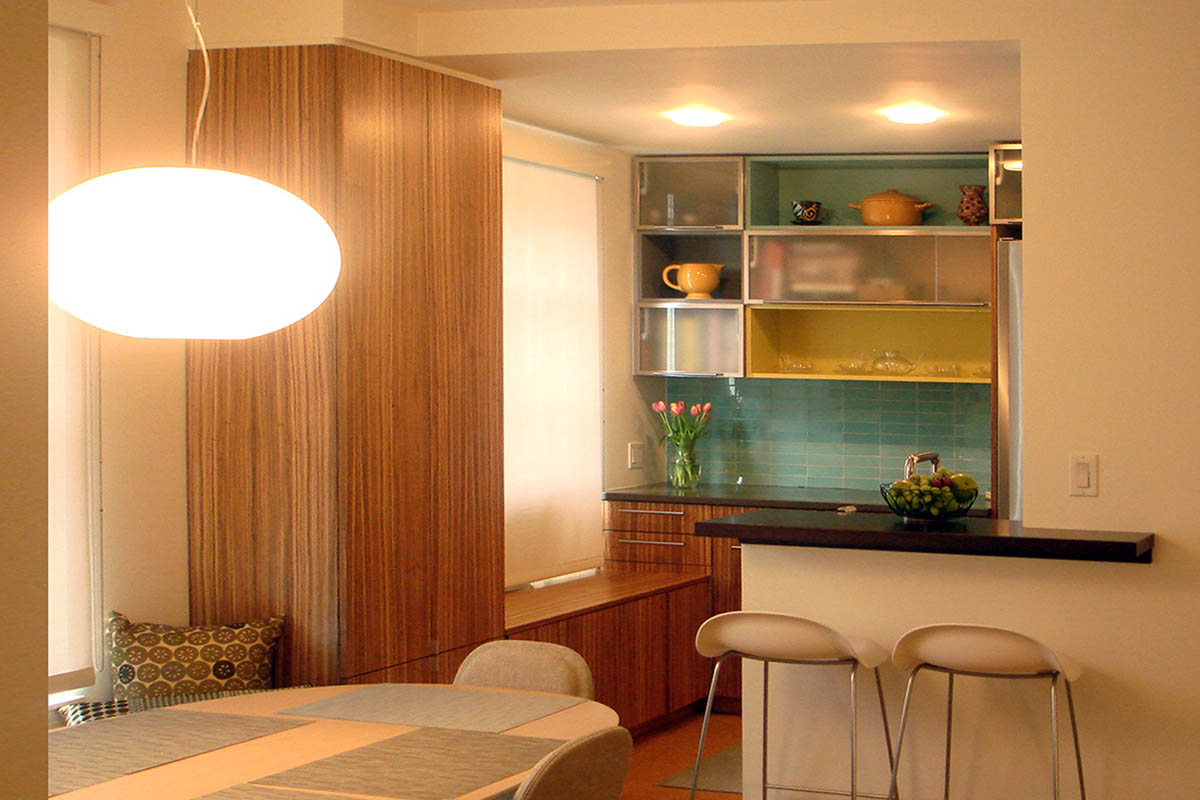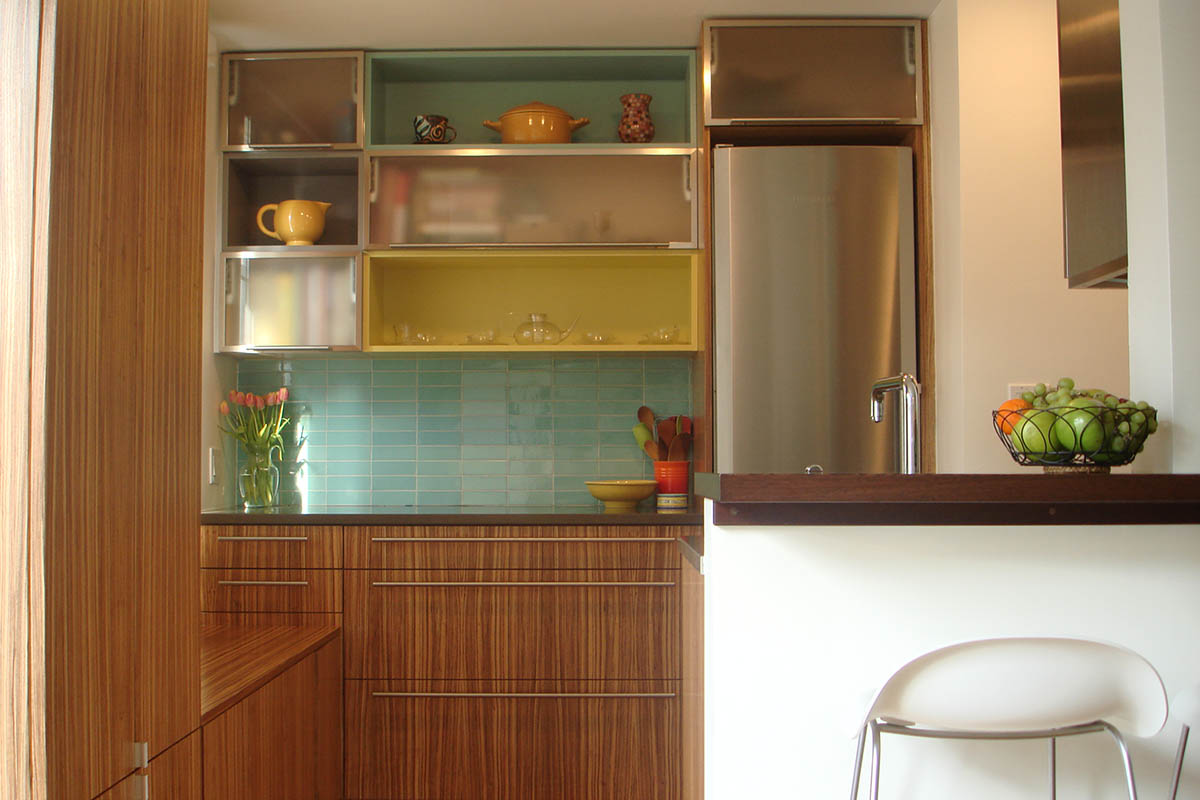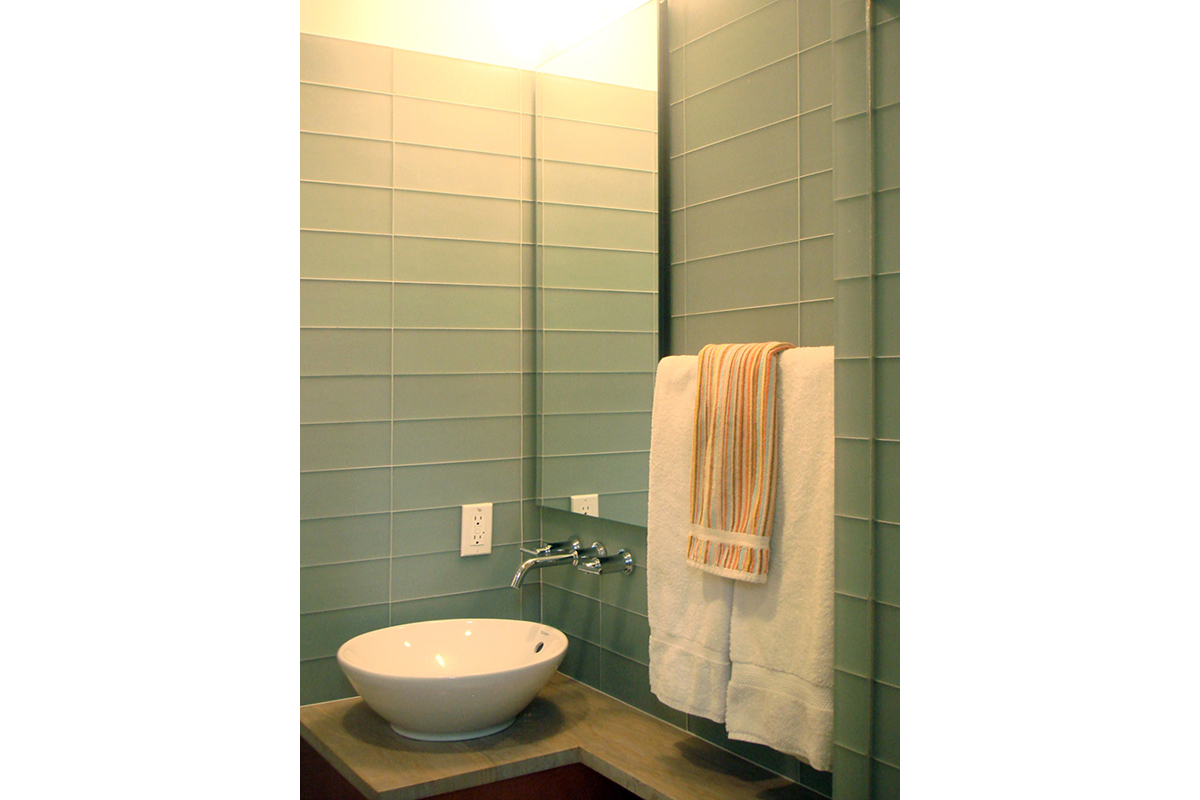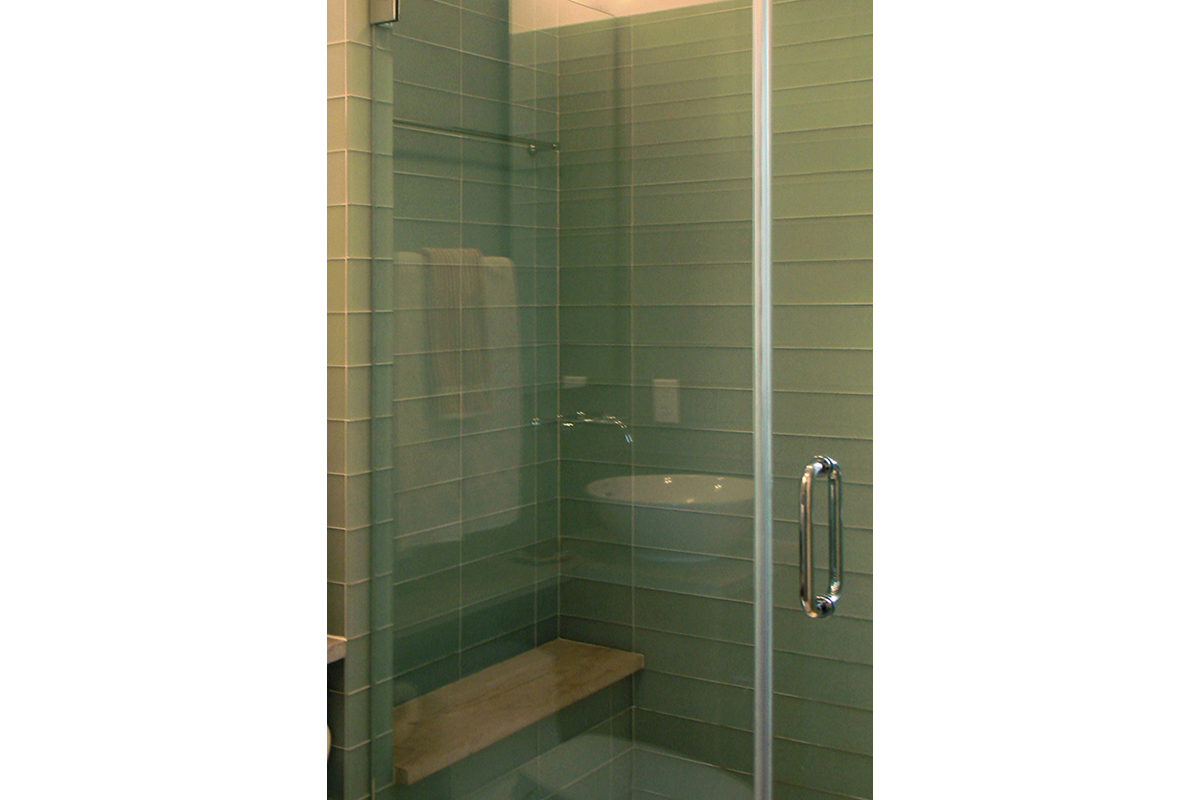Project Description
West End Avenue Residence
New York, NY | 2007
The benefits of this 645 square foot one bedroom apartment were clear: location, light and view. Its burdens were also clear: a dated renovation that did not use space well. MDA discovered ways to “enlarge” the apartment, re-proportion the spaces, increase function and imbue it with quality finishes. Clean modern lines make the spaces feel larger. Built-in storage behind floor to ceiling pivot doors and continuous built-in millwork within the kitchen and dining area were created so accessories would be less in view and enhance the sense of space. The plan repositions functions, creating a luxurious bath, an extension of the kitchen, a separate study alcove, a true entry foyer, and the smallest “maids room” on record. Colors, fabrics and details were chosen to coordinate with the owner’s mid-century modern furnishings. The end result is a flowing space, with a coordinated palette of materials and a vast increase in function.
MDA designgroup


