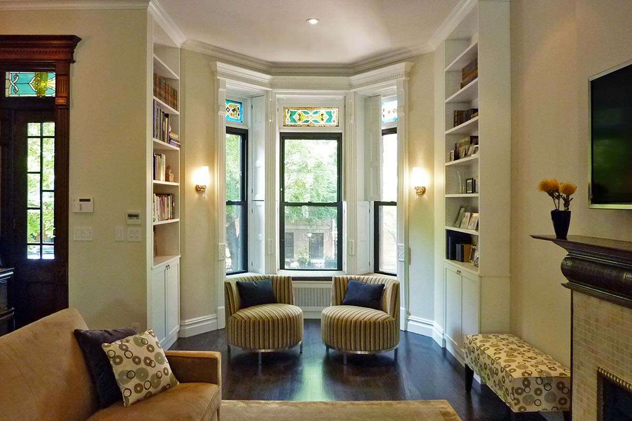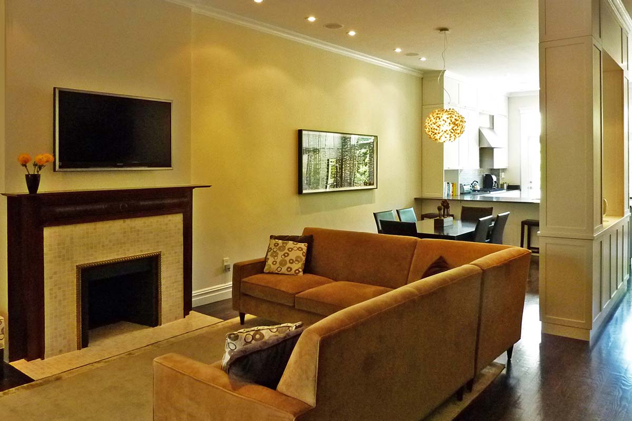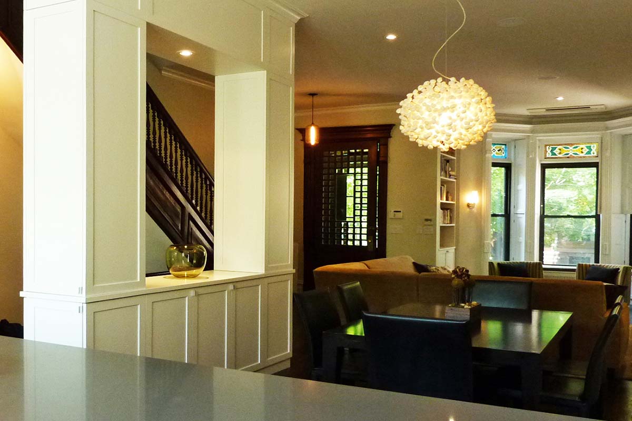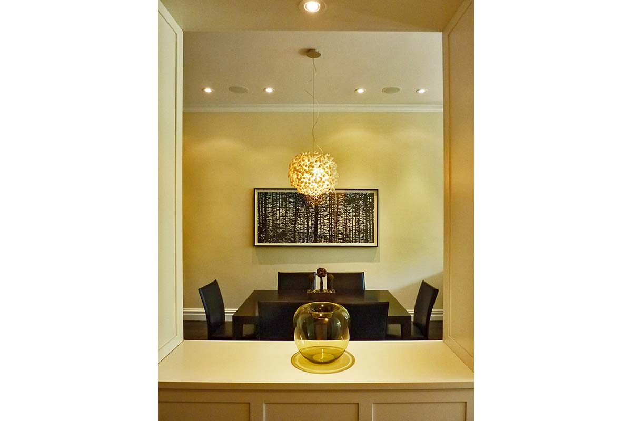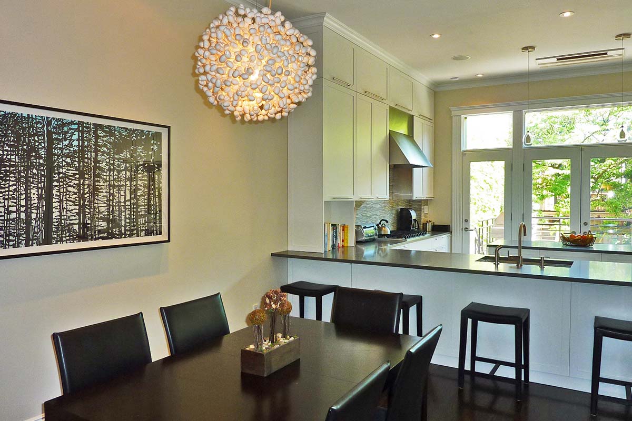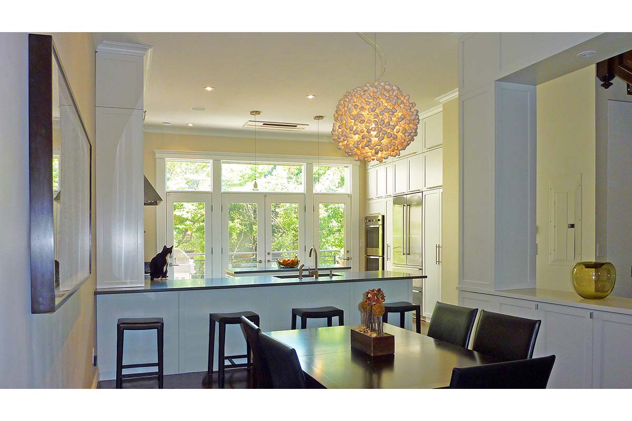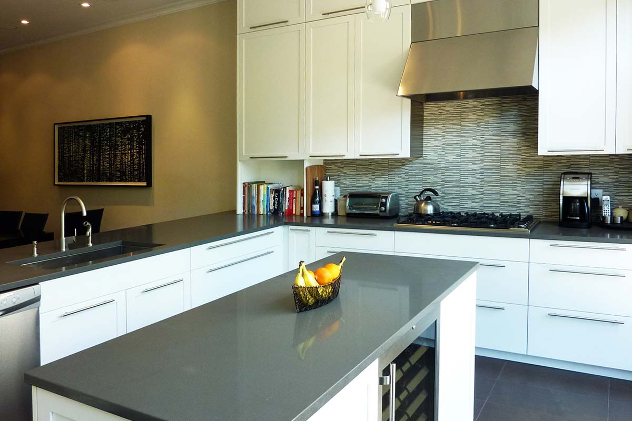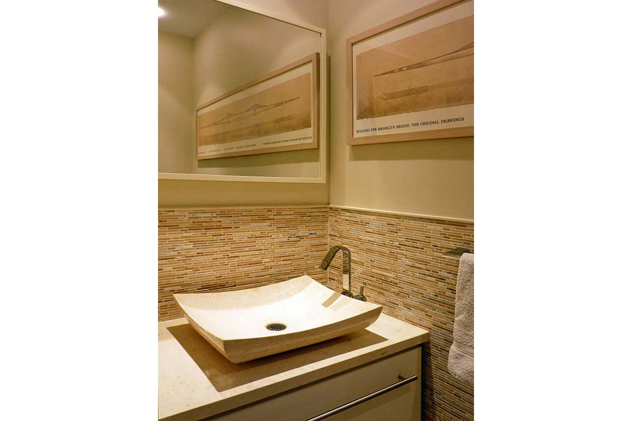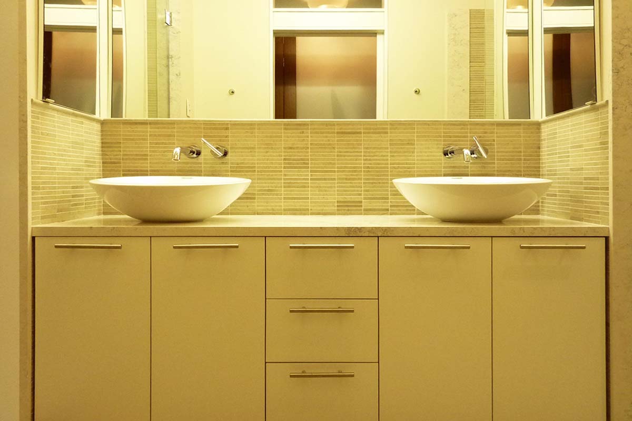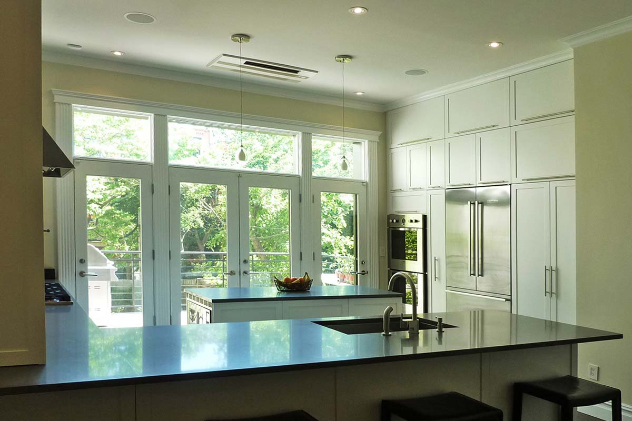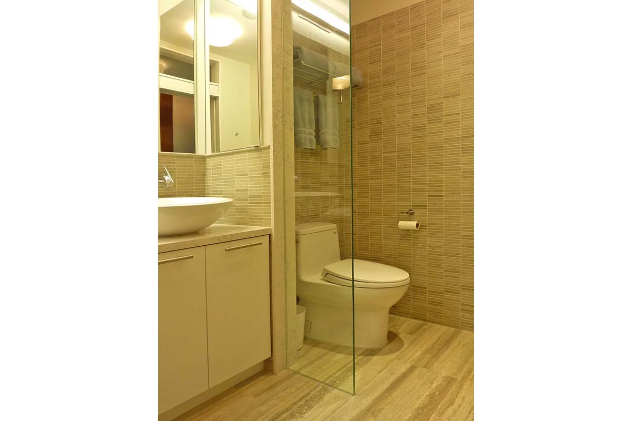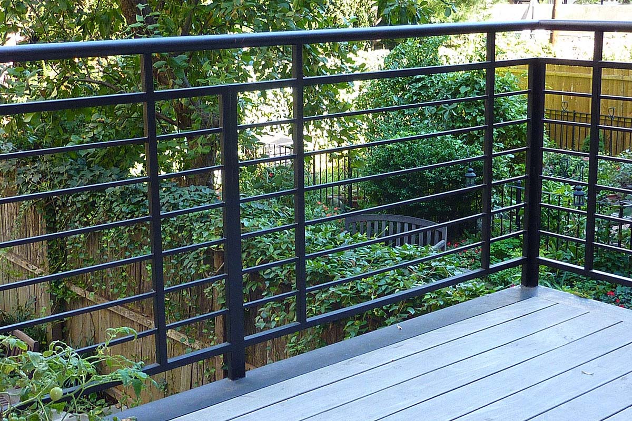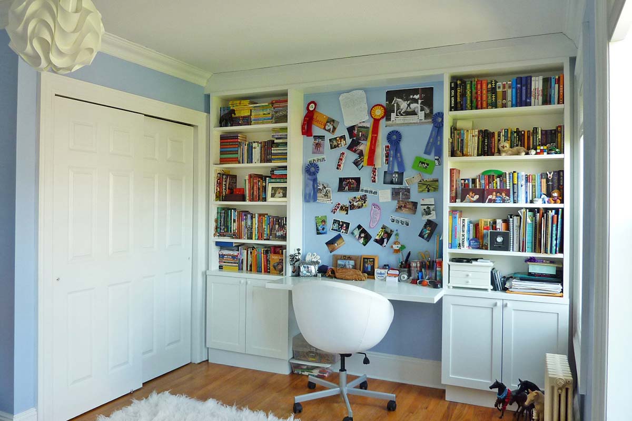Project Description
Park Slope Brownstone Renovation
Brooklyn, NY | 2009
Objective:
Renewal of a historic brownstone, to create light-filled flowing spaces – mixing contemporary details with historic elements.
MDA’s renovation of this 3,200 s.f.1880’s brownstone introduced light-filled flowing space to the formerly dark segmented interior, opening up both the space and the rear façade and connecting it to framed views of the exterior. A 1940’s renovation had converted it to single occupancy units; it was later hastily recombined in the 1970’s as a single family and garden rental prior to purchase by the current owners. The renovation created an open chef’s kitchen, living, and dining room; a luxurious master suite; a book-lined library; and a renovated level for the family’s children and guests. As 70’s changes were removed, the once sagging structure was reinforced, central air was seamlessly integrated, and the plumbing and electrical systems were completely replaced. The historic features were restored and shine amidst the new finishes and details. Tall French doors topped by transom windows span the rear façade and lead to an elegant steel and ipé deck which seamlessly connects the parlor floor interior to the zen-inspired garden below.
MDA designgroup


