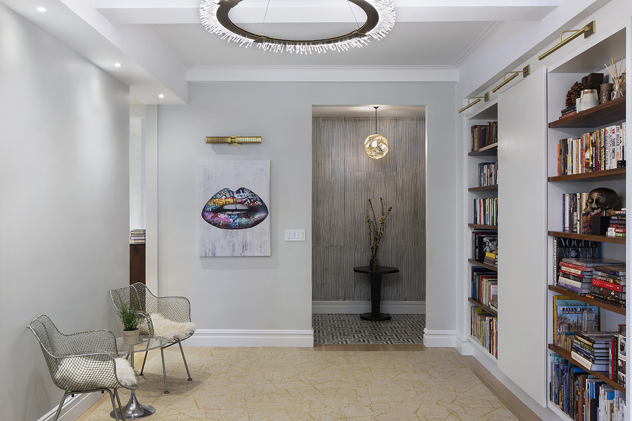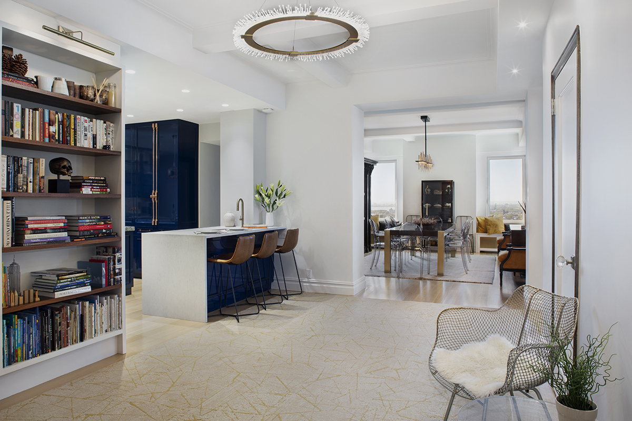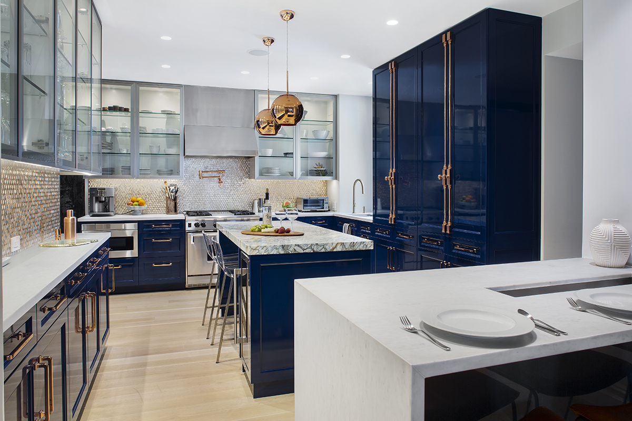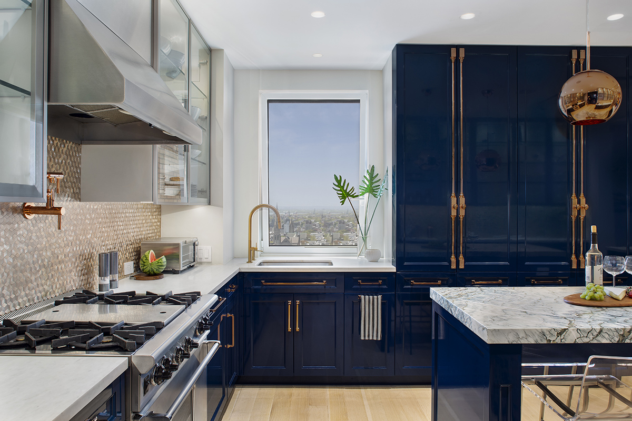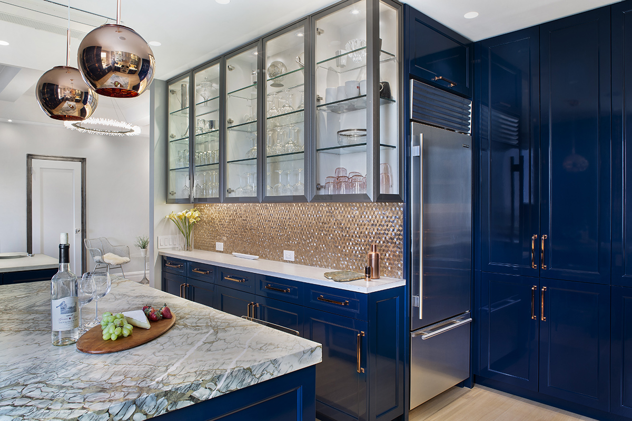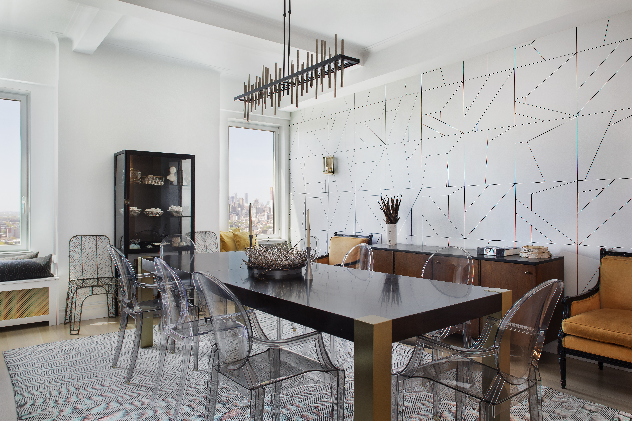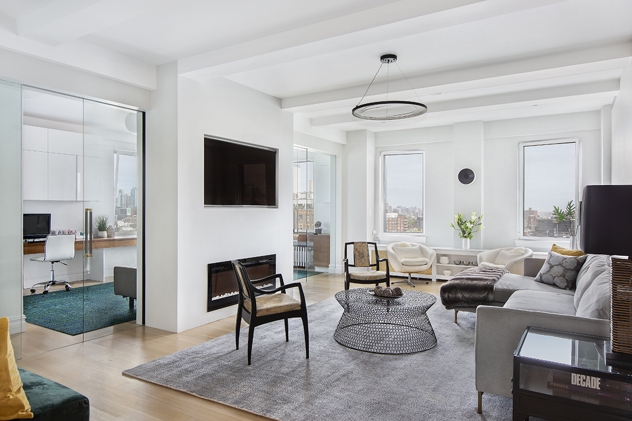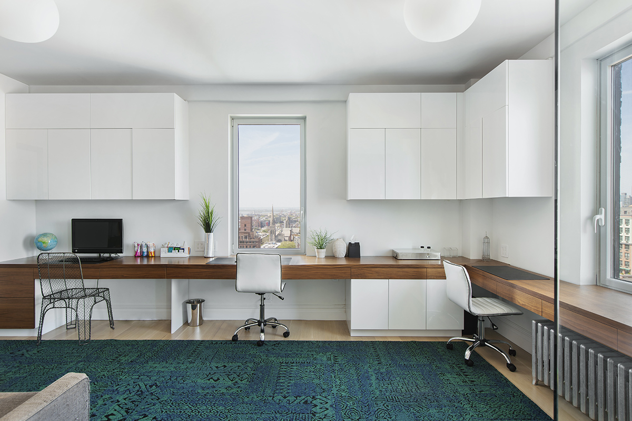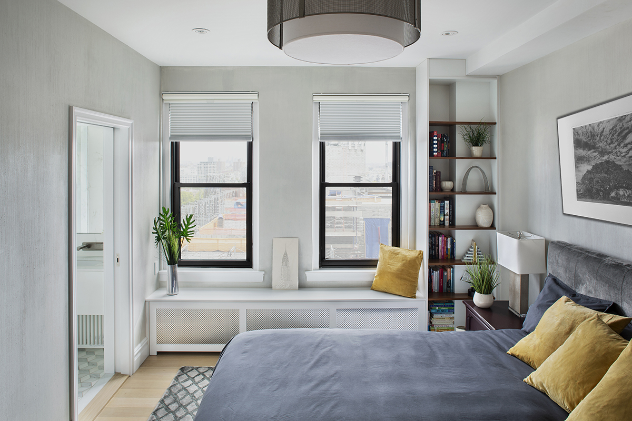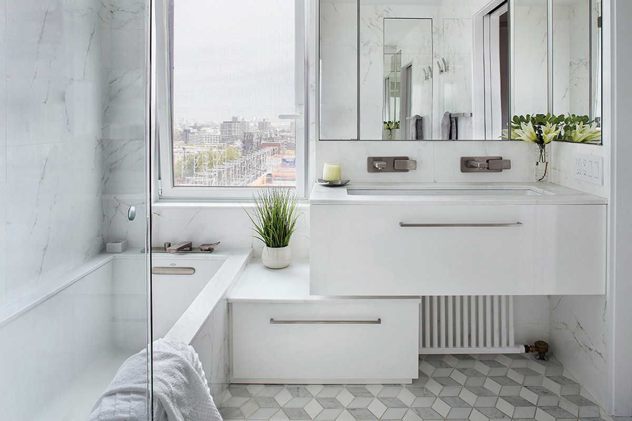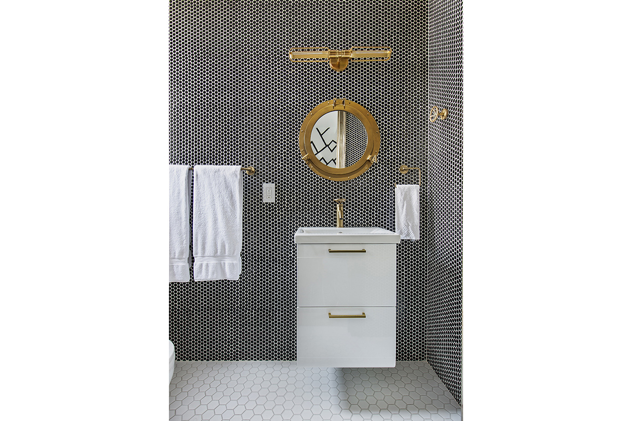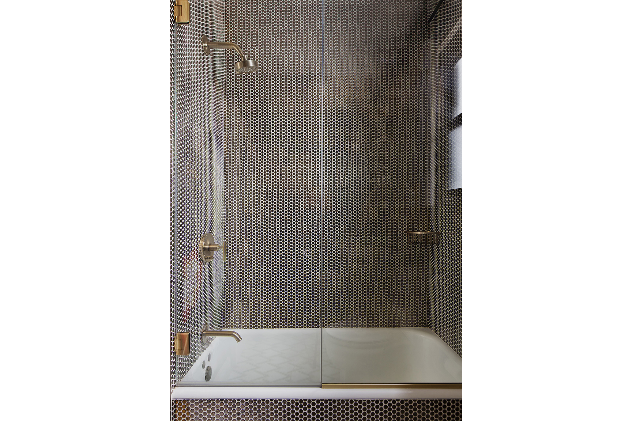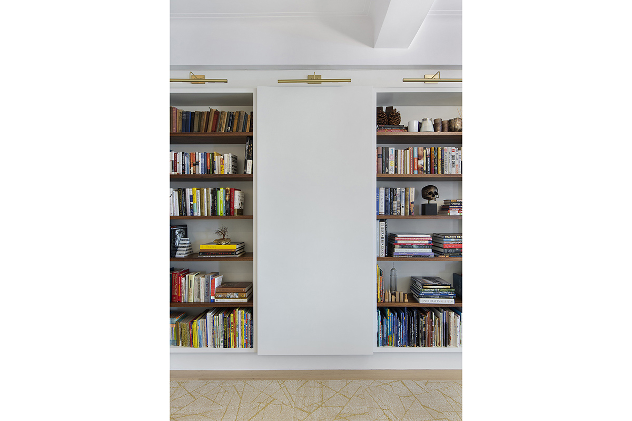Project Description
Prospect Park West Co-op
Brooklyn, NY | 2018
The goal for this residence was to transform and revitalize the pre-war apartment’s segmented layout into one that could serve an active and collaborative family living style. MDA designgroup worked to open sightlines, enhance views, connect spaces, and discretely integrate air conditioning throughout the shared spaces and master suite of the 3000 sqft 5 bed, 5 bath apartment. A central Gallery space established a strong entry sequence that connects to the fabulous city views of Prospect Park, Downtown Brooklyn, and the Manhattan skyline, framed by the windows. A series of 3 smaller spaces serving, cooking and pantry functions were combined into an open Chef’s kitchen that serves as the heart of family activity. It connects visually across the central Gallery to the opened Living Room. There, a decorative mantel was replaced with a modern fireplace and large TV screen, transforming it into one which engages both daily family gathering as well as formal use. On either side of the fireplace, tall frame-less sliding glass doors in new openings allow light from additional windows on the perimeter to flood the space and accentuating that flow of space by highlighting the with new rift cut oak planks. The layout and size of the master bedroom and bathroom were altered and a large walk-in-closet and dressing area was integrated into the master suite.
Credits:
Decorative painting by Mark Chamberlain. Selection of the furniture, color palette and many of the finishes were provided by Stacy Galt & Kathleen Madden. Photography by Robert Lowell


