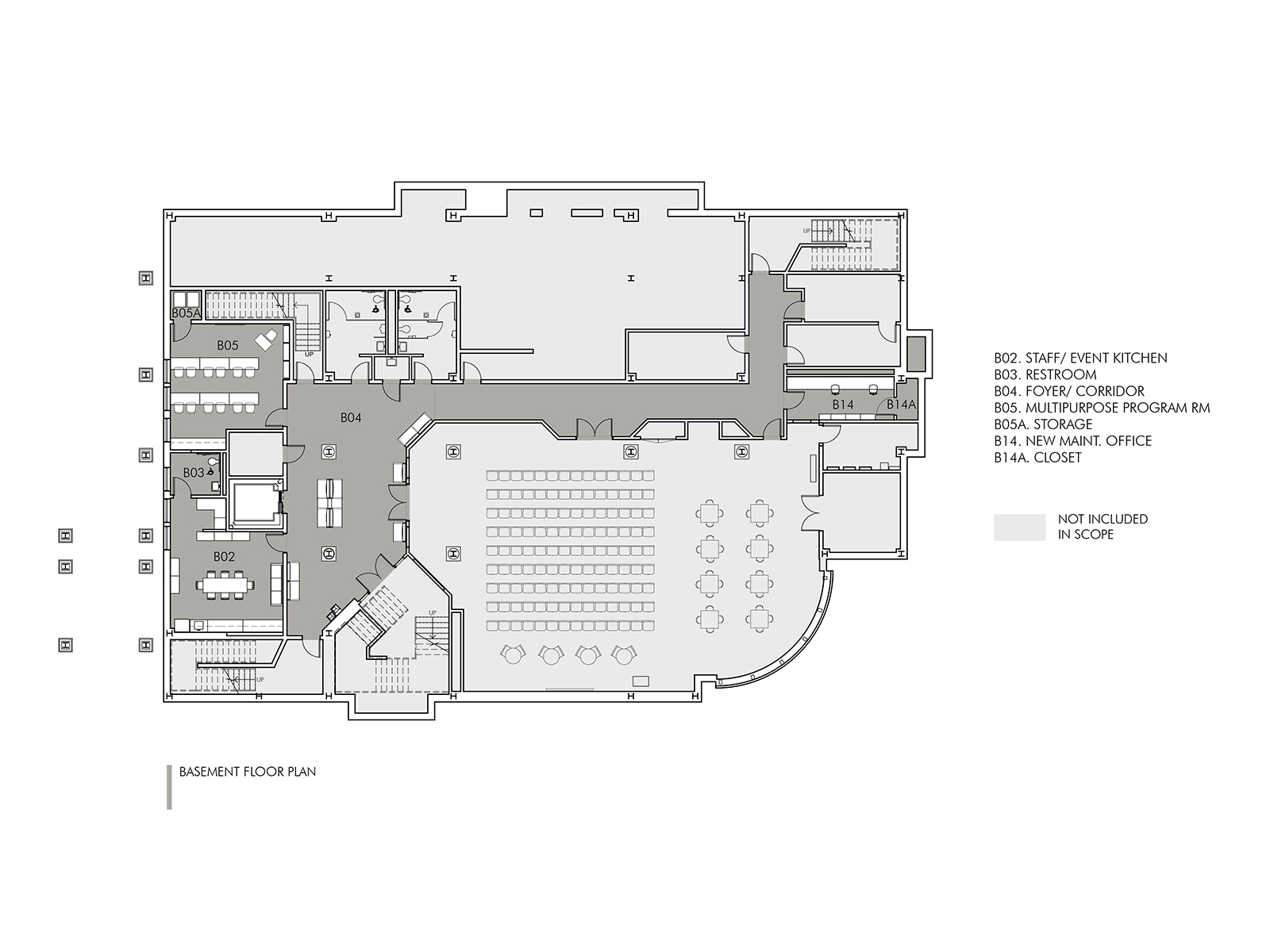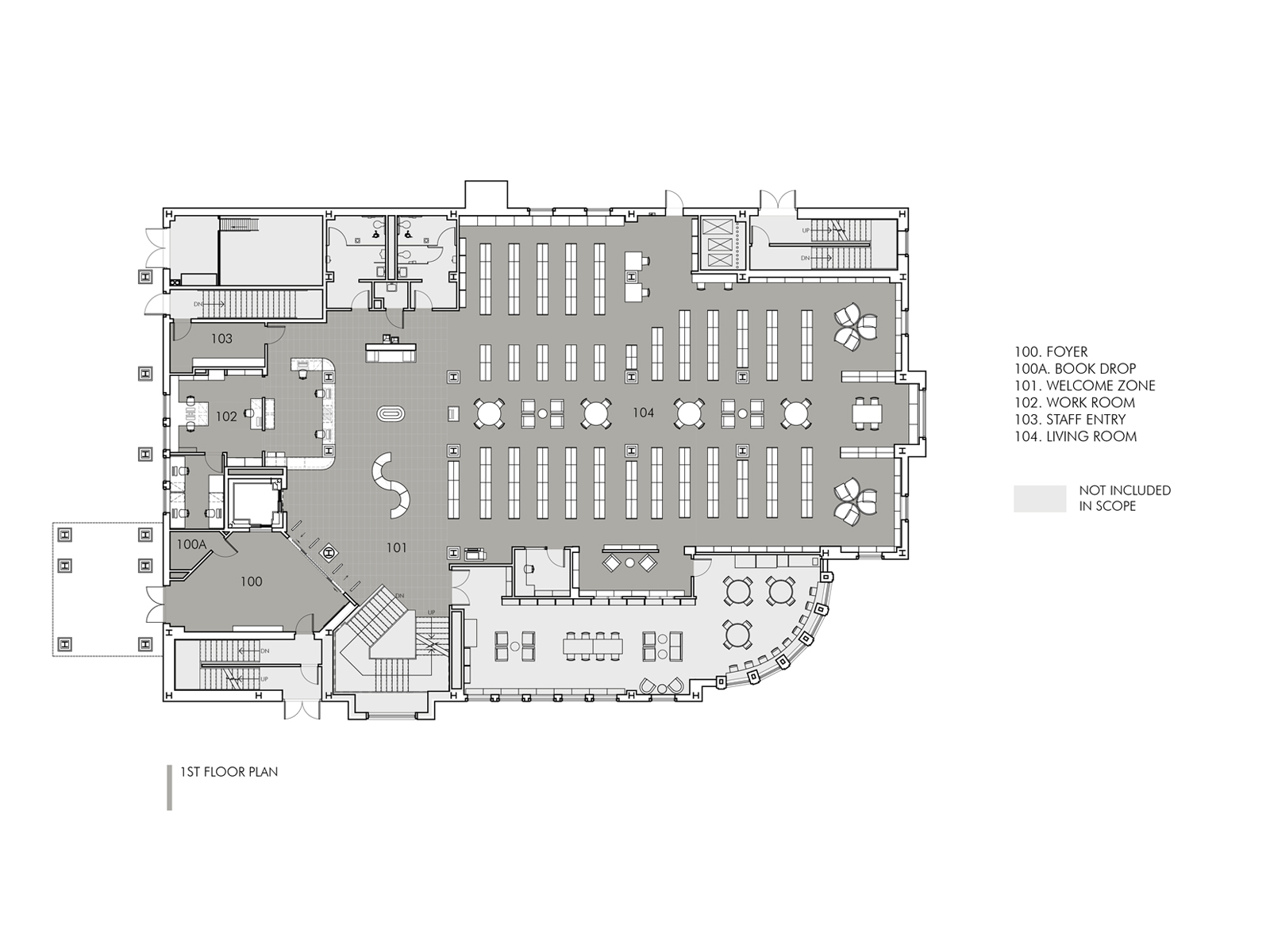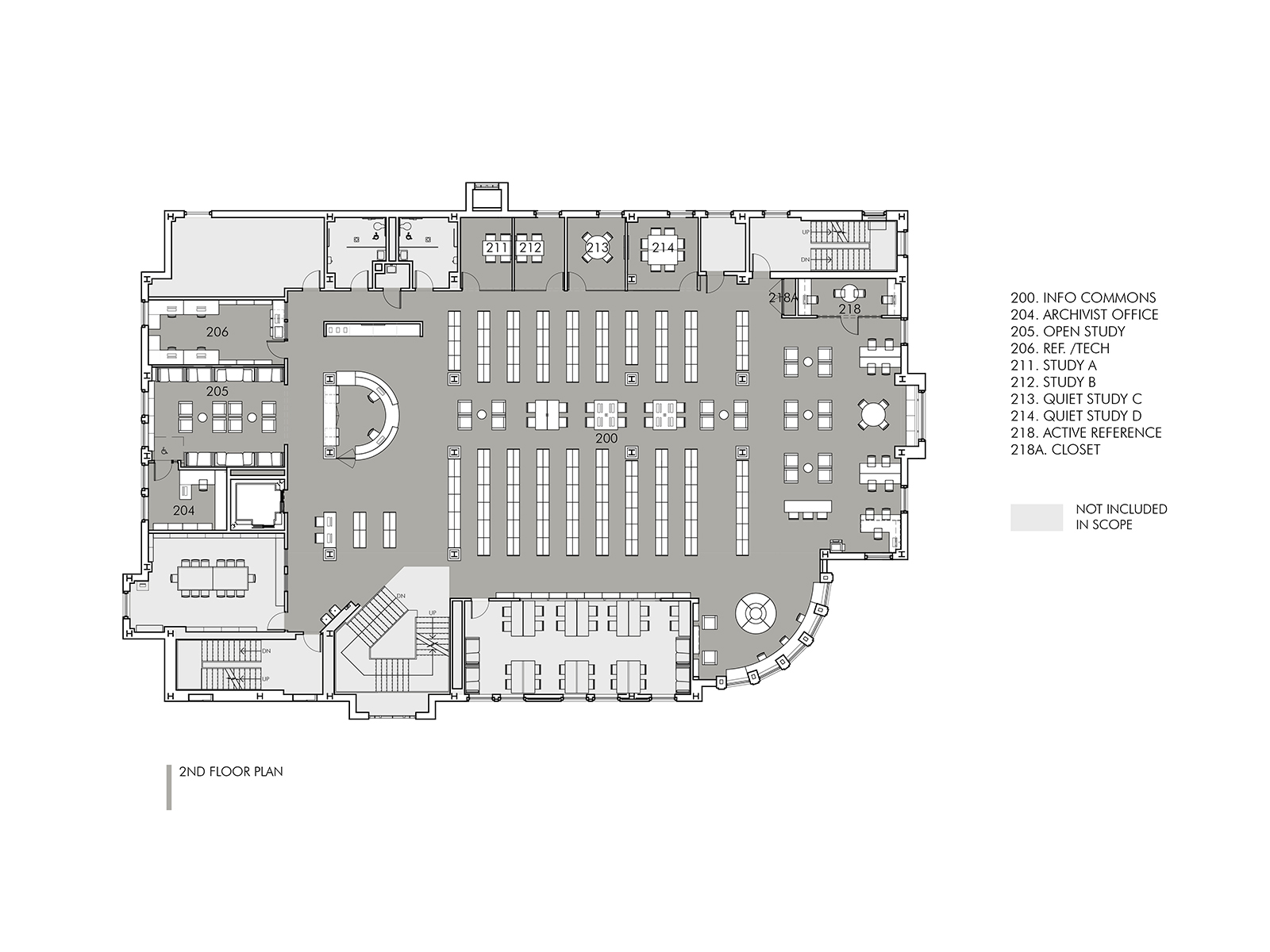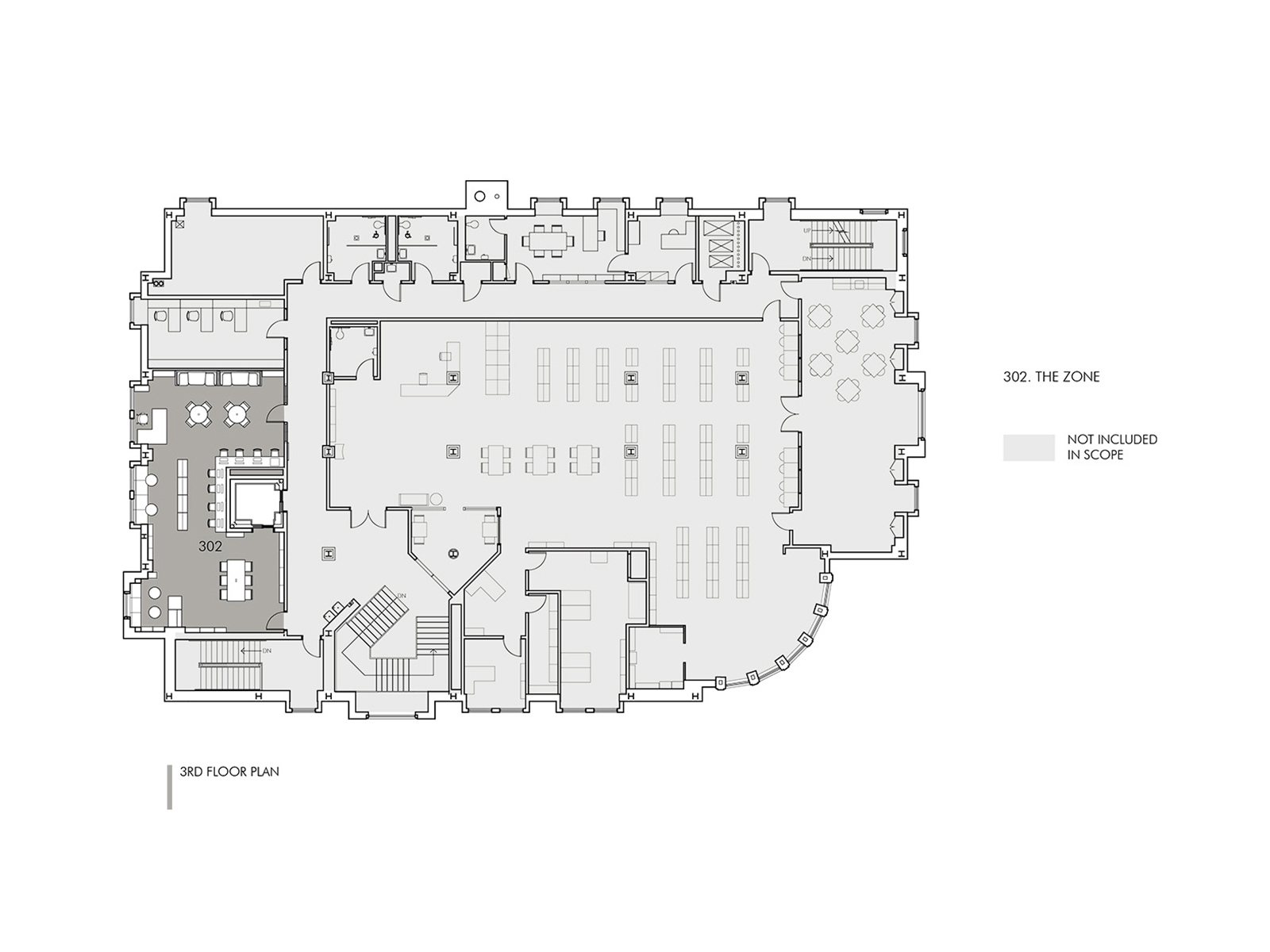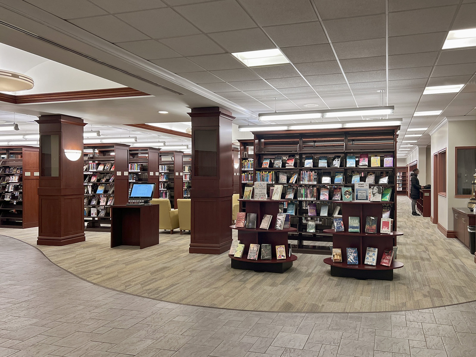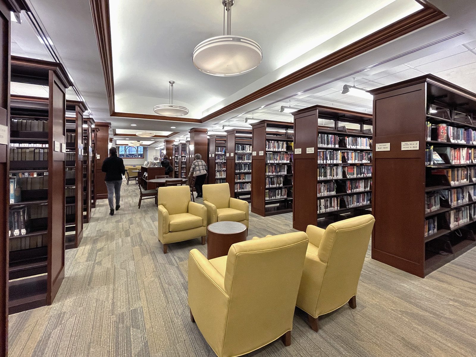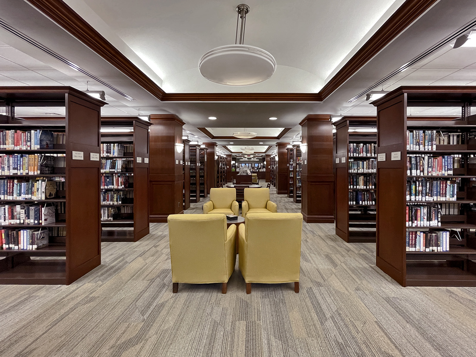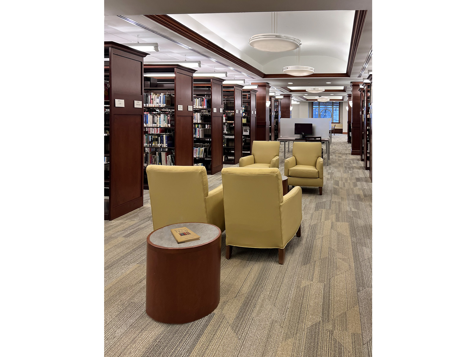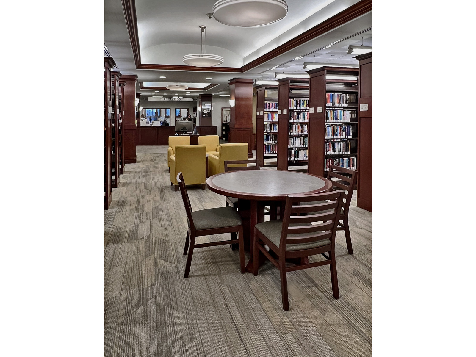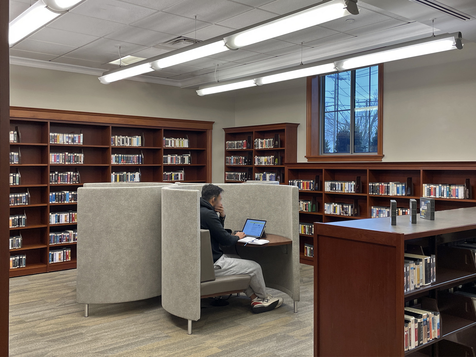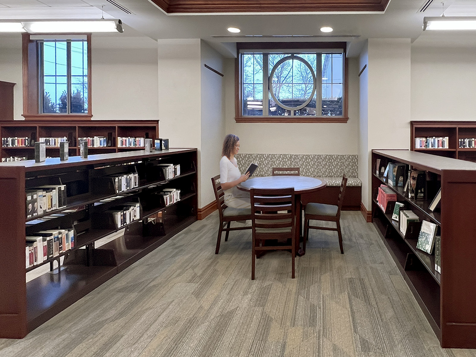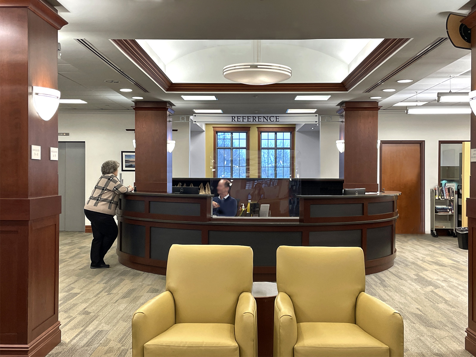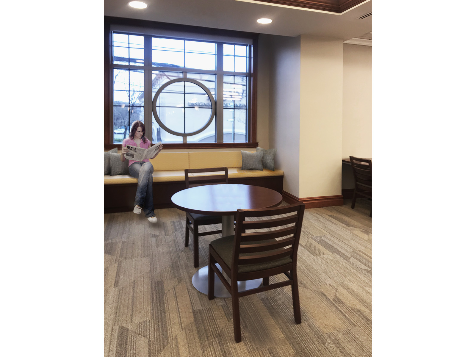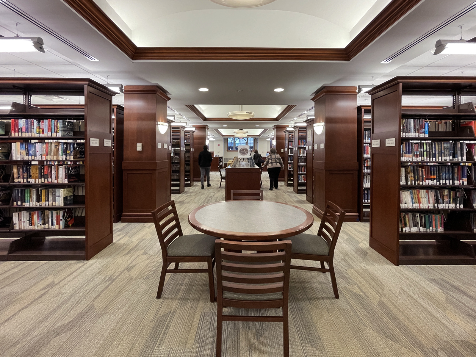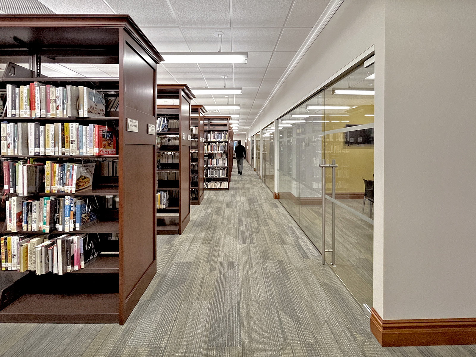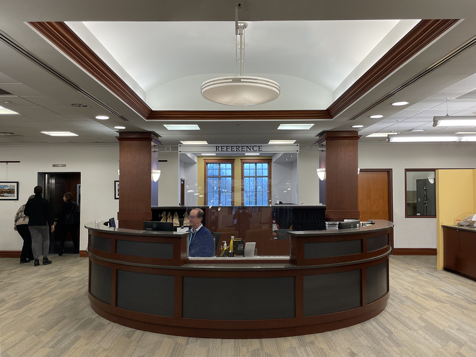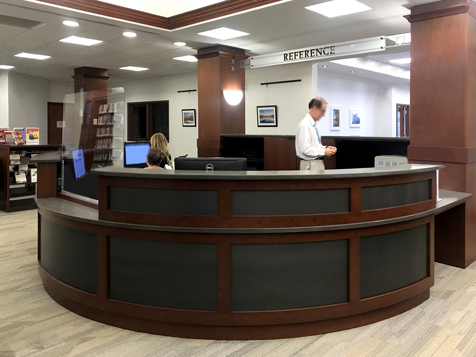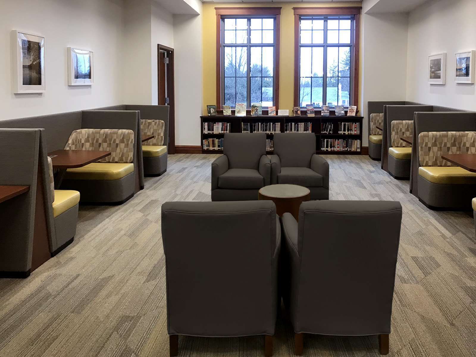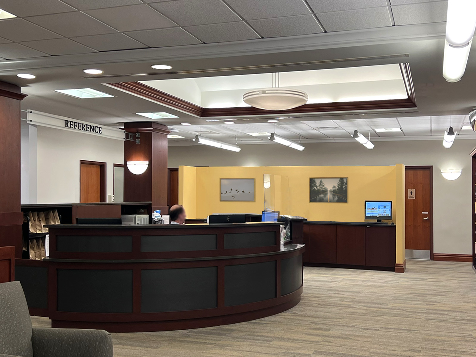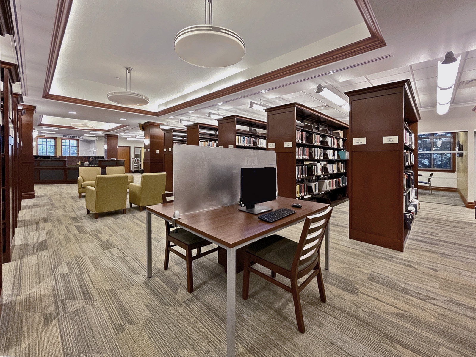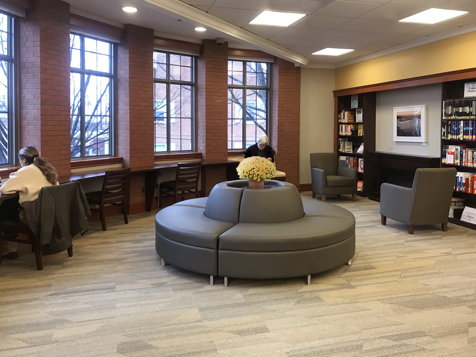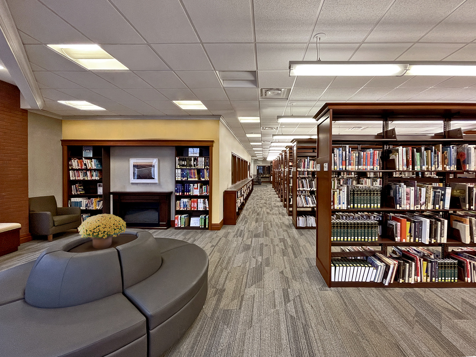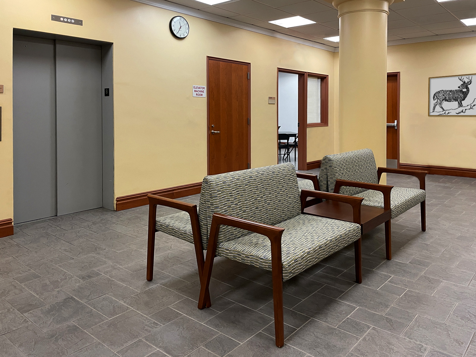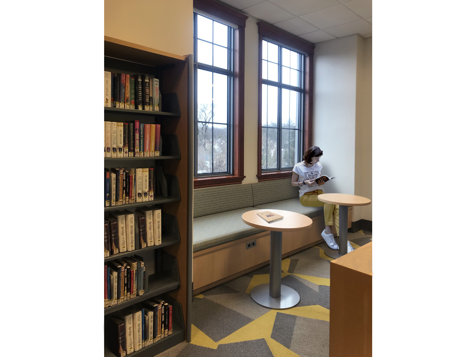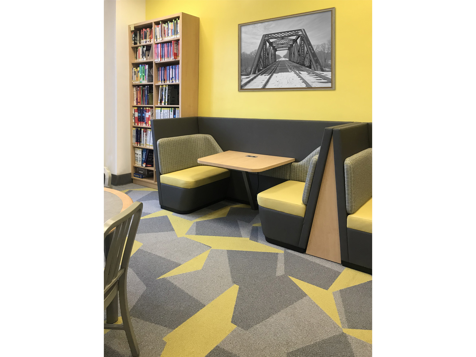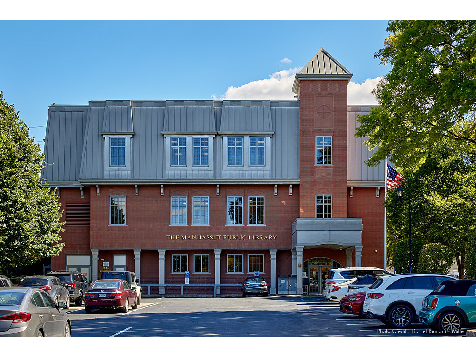Project Description
Manhasset Public Library
Manhasset, NY | 2021
Planning, architectural, and interior design services aimed to integrate today’s services and library environments in an existing library opened in 1995. The library’s goals emphasized integrating variety in user environments to increase comfort and ease in use. MDA identified opportunities to transform the look and feel of the space with changes to the layout and new finishes and furniture. A zone for Teens Public and a new reading area serving the Local History collection were given special focus. Public space was increased By redesigning public service points to promote interaction, returning back of house space to public use, removing and lowering stacks, integrating seating near the collection, and opening up vistas and sight lines – user satisfaction was improved. The new library layout maximizes space use in a way that is flexible and functional for the customers and staff. New furniture, finishes, and spaces have reinvigorated the library spaces on each level. A spectrum of activity spaces, from quiet to active, open to closed, provide patrons with choice and expand the library’s ability to serve dedicated users of all ages.
MDA designgroup
Design 2018; Construction in phases 2020 – 2021


