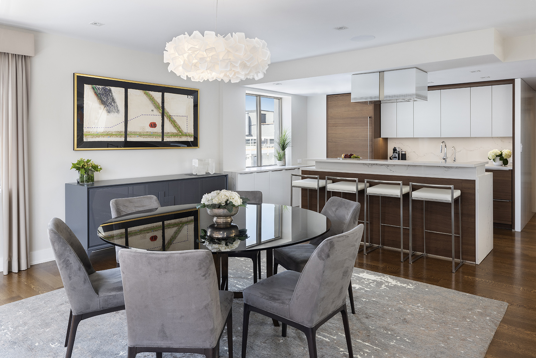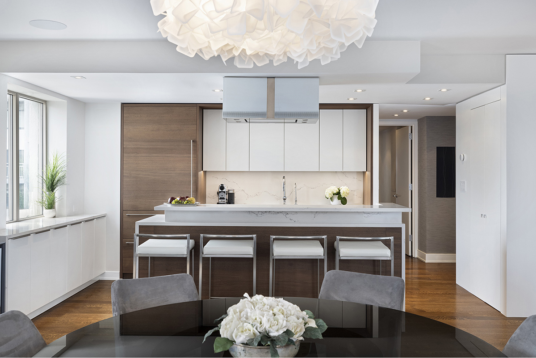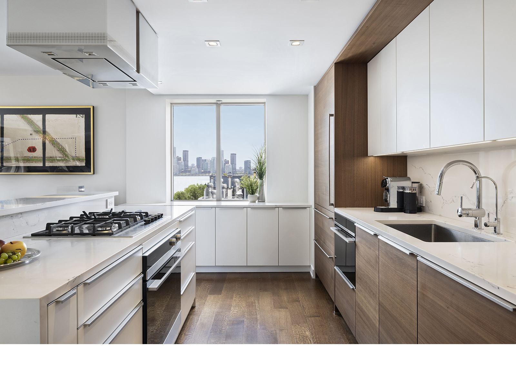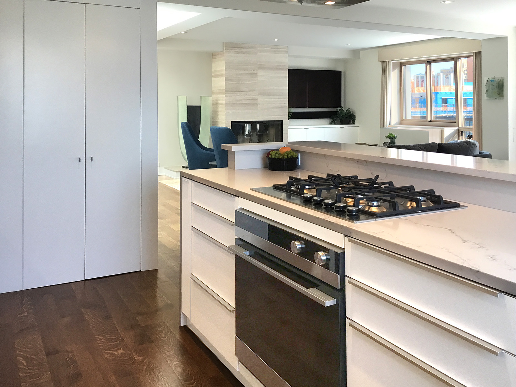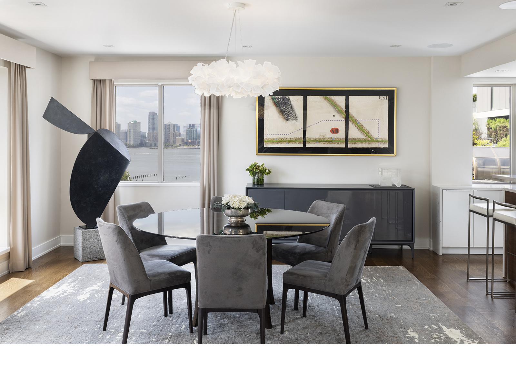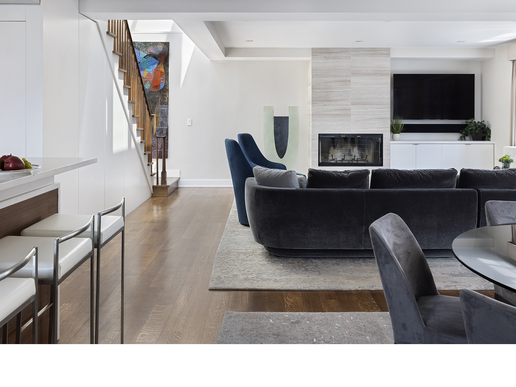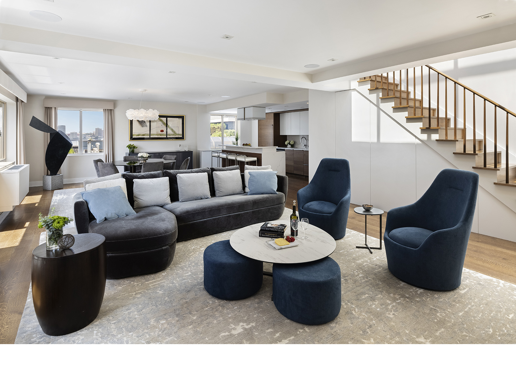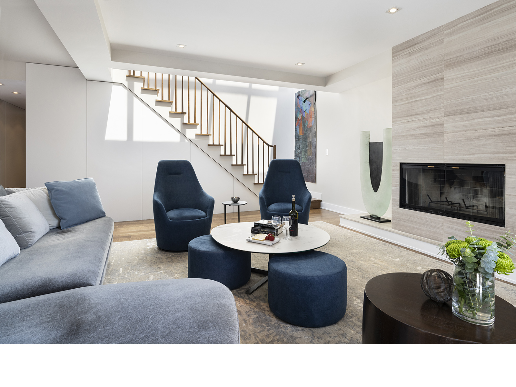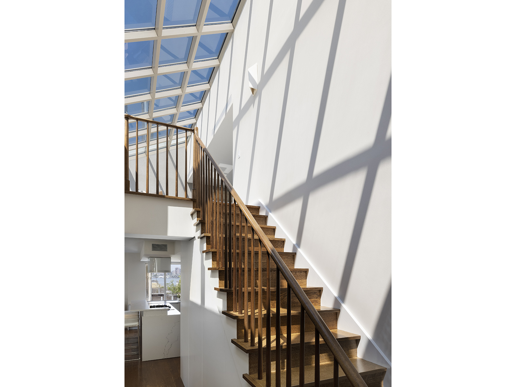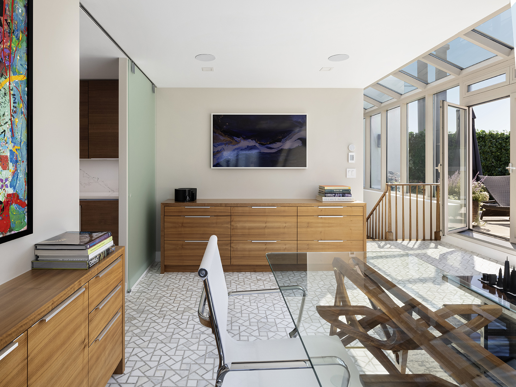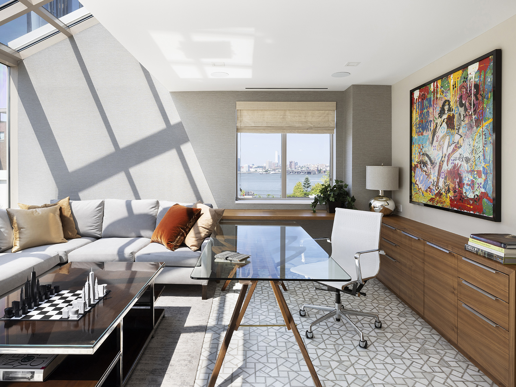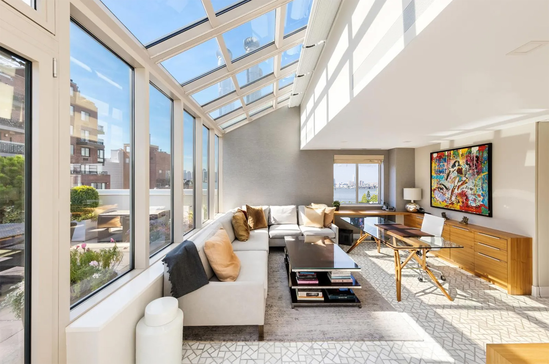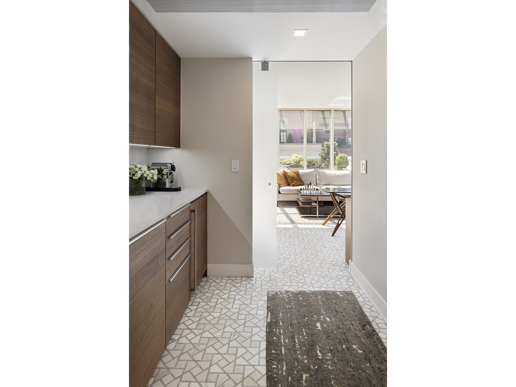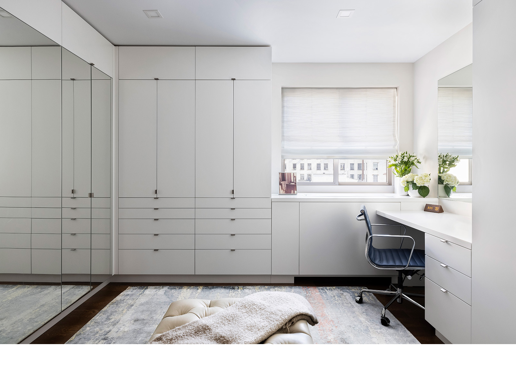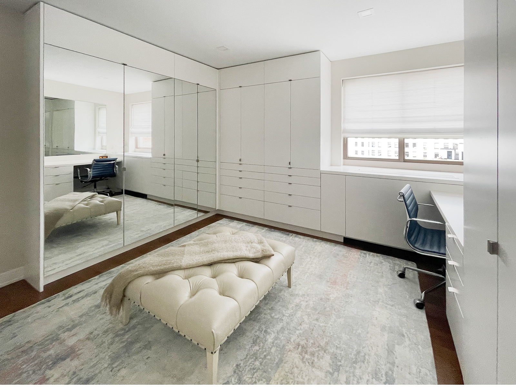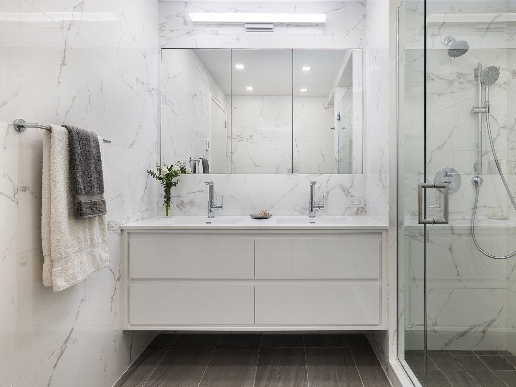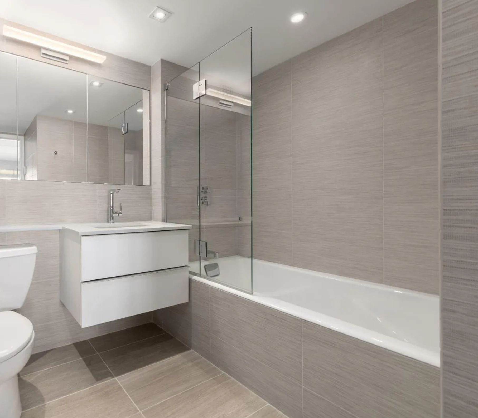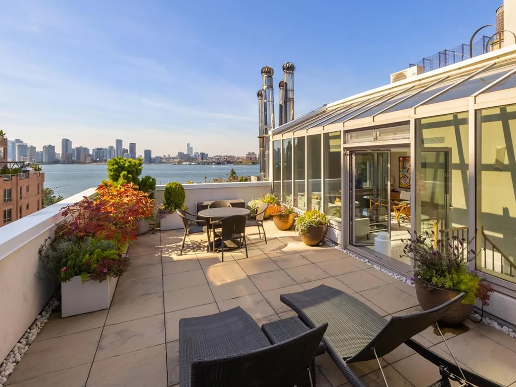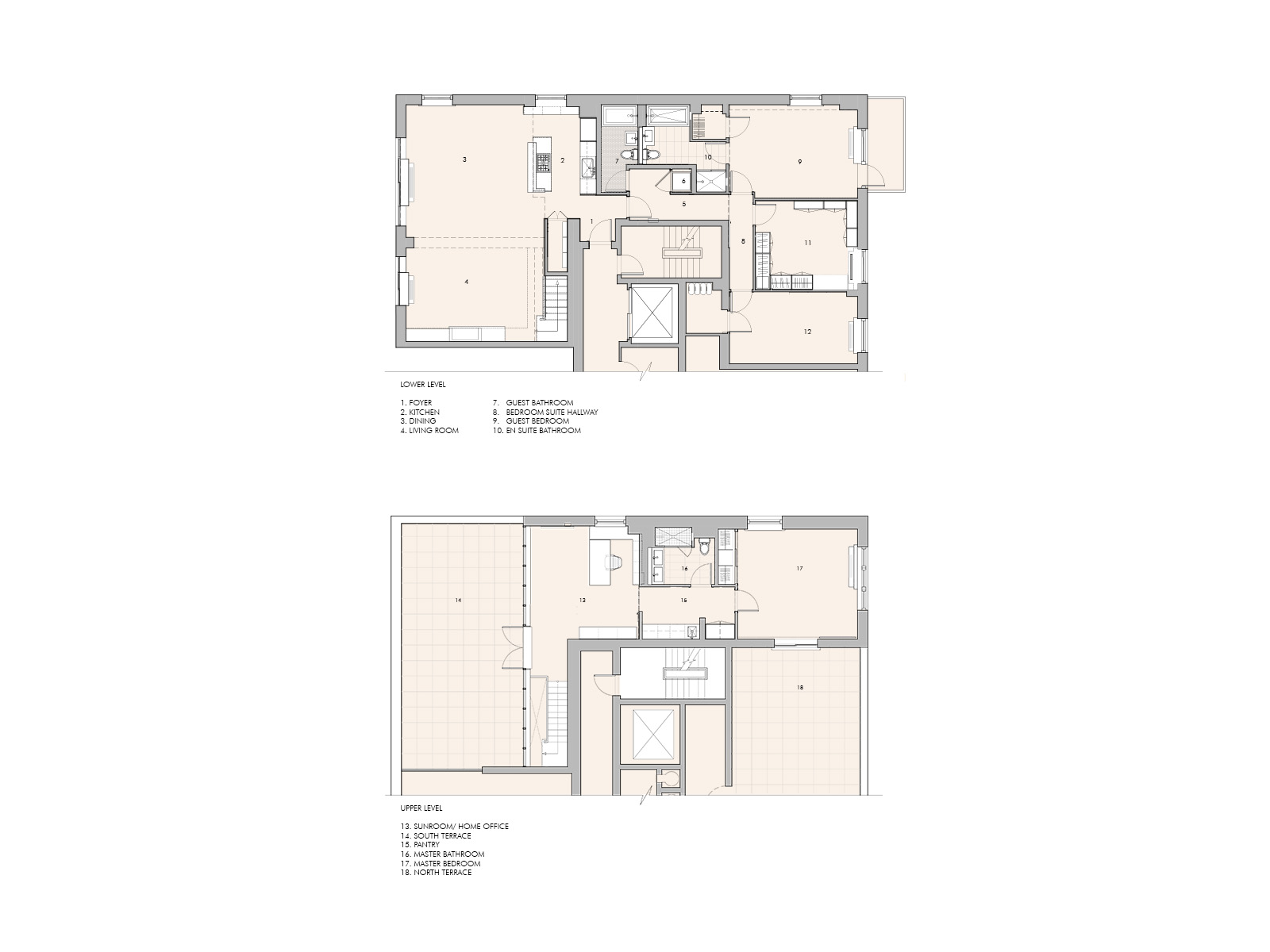Project Description
West Village Penthouse
New York, NY | 2021
After 20 years in a dated developer-built duplex condominium unit, our client invited MDA to create a customized home that captured the spirit and spaces our client had long dreamt of. Taking advantage of the river and skyline views, MDA opened the interior space visually and physically to create a sense of connection and to enhance function. MDA’s design included both architectural and interior design services. New finishes, millwork, and details throughout transformed the look and feel of the space. The process also carefully considered the placement of the client’s ample art collection within the design decisions made.
An open kitchen that mixed walnut and white finishes replaced a dated oak kitchen to create an elegant composition adjacent to the art-filled dining area. A limestone sheathed hearth and a new natural walnut stair replace the former brick fireplace and heavy stair to grace a light-filled open living and dining room. A concealed sliding wall panel closes to separate the bedroom suite from the active areas. White lacquer floor to ceiling cabinetry lines the walls of a new dressing room. The new built-ins transform the upper level skylit sunroom into a home office and den. An adjacent pantry serves the food prep and entertaining on the upper level terraces. The changes result in a Zen-like function-rich space in that bring calm living to the active urban setting.


