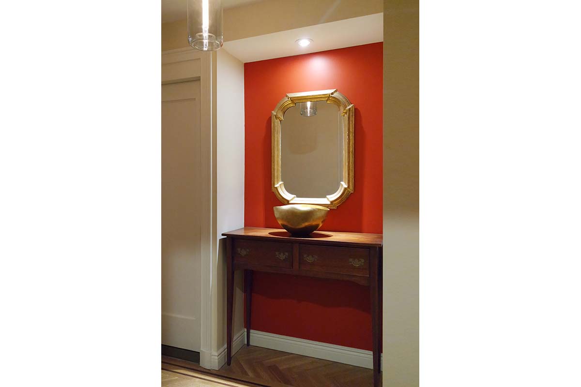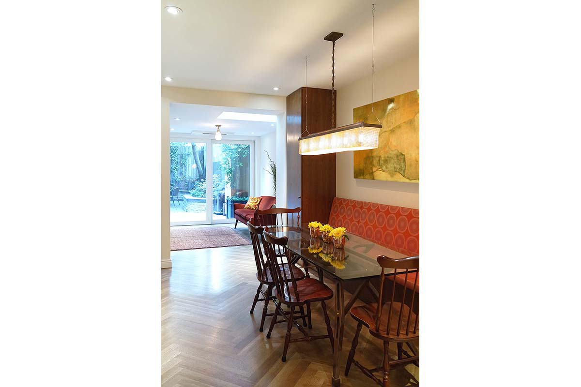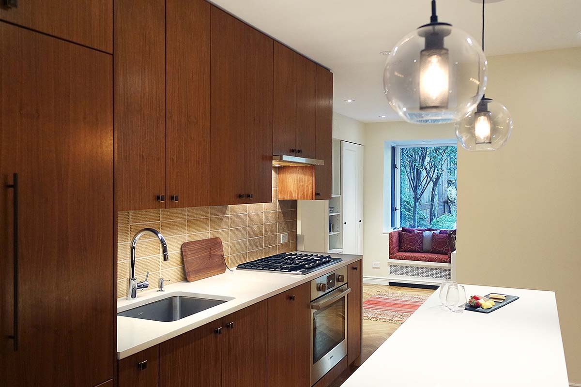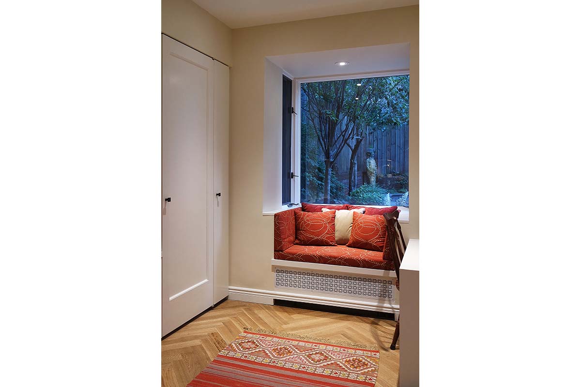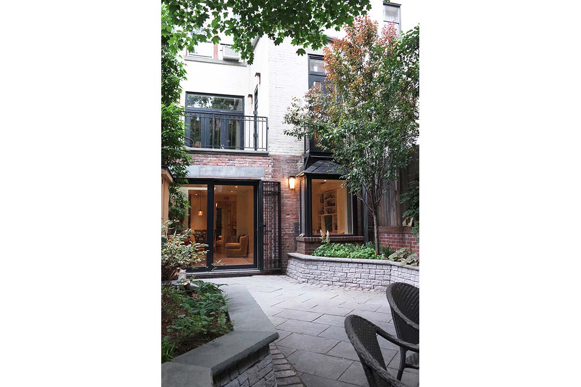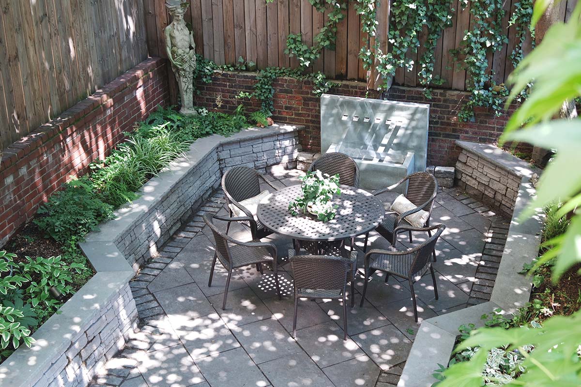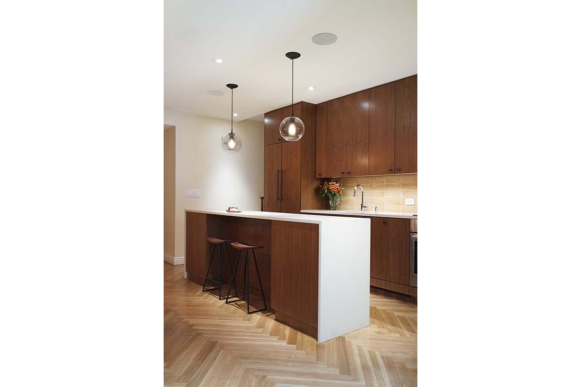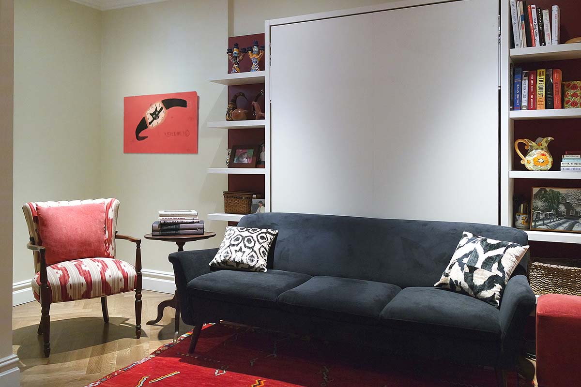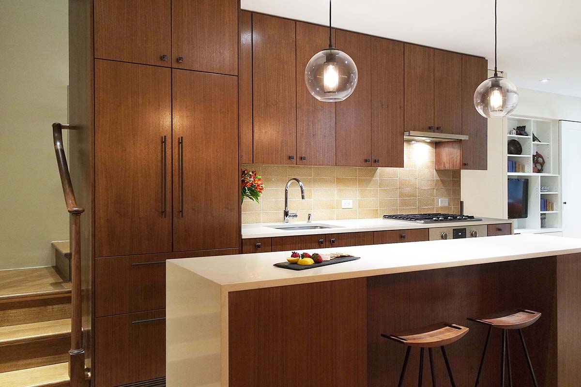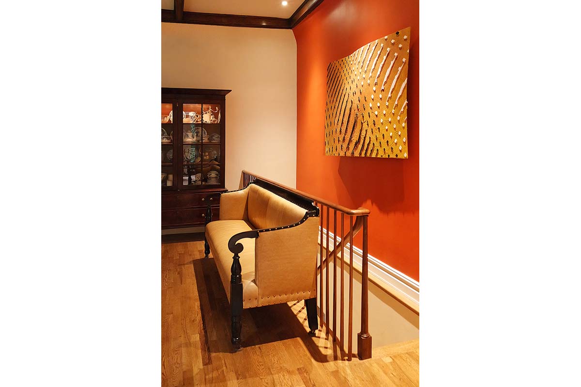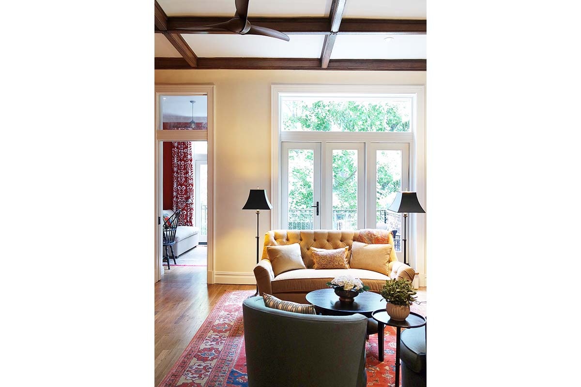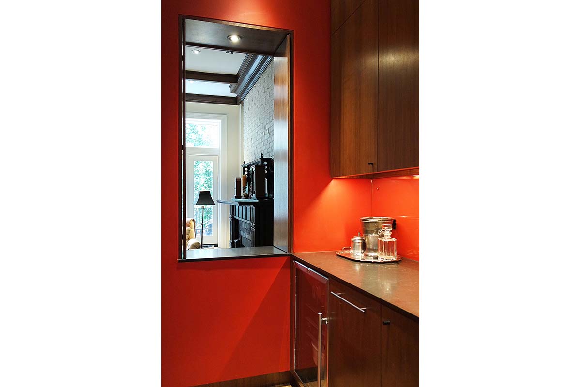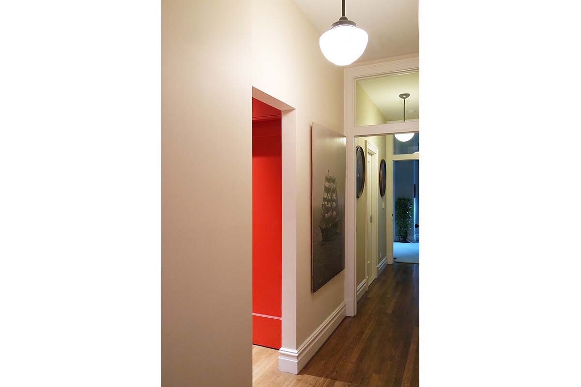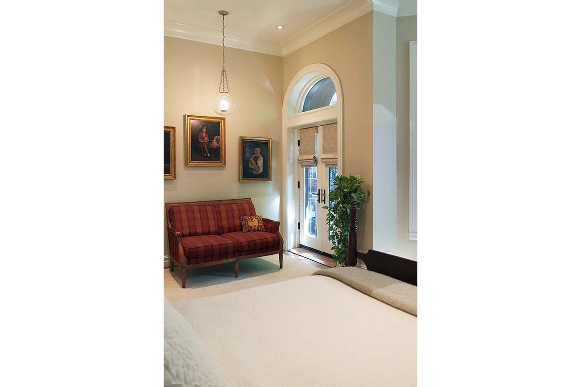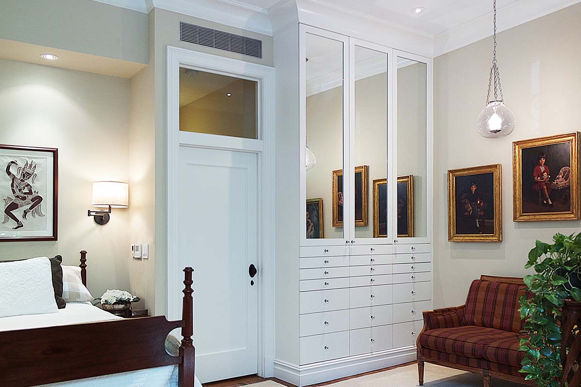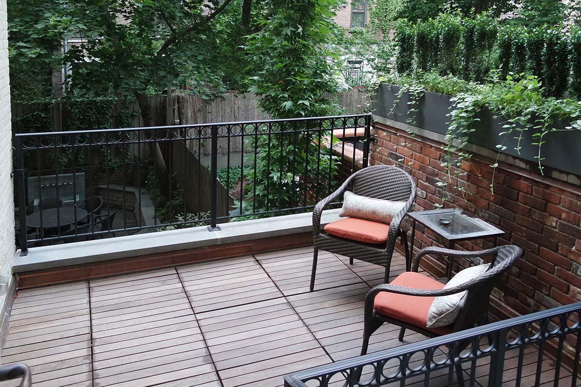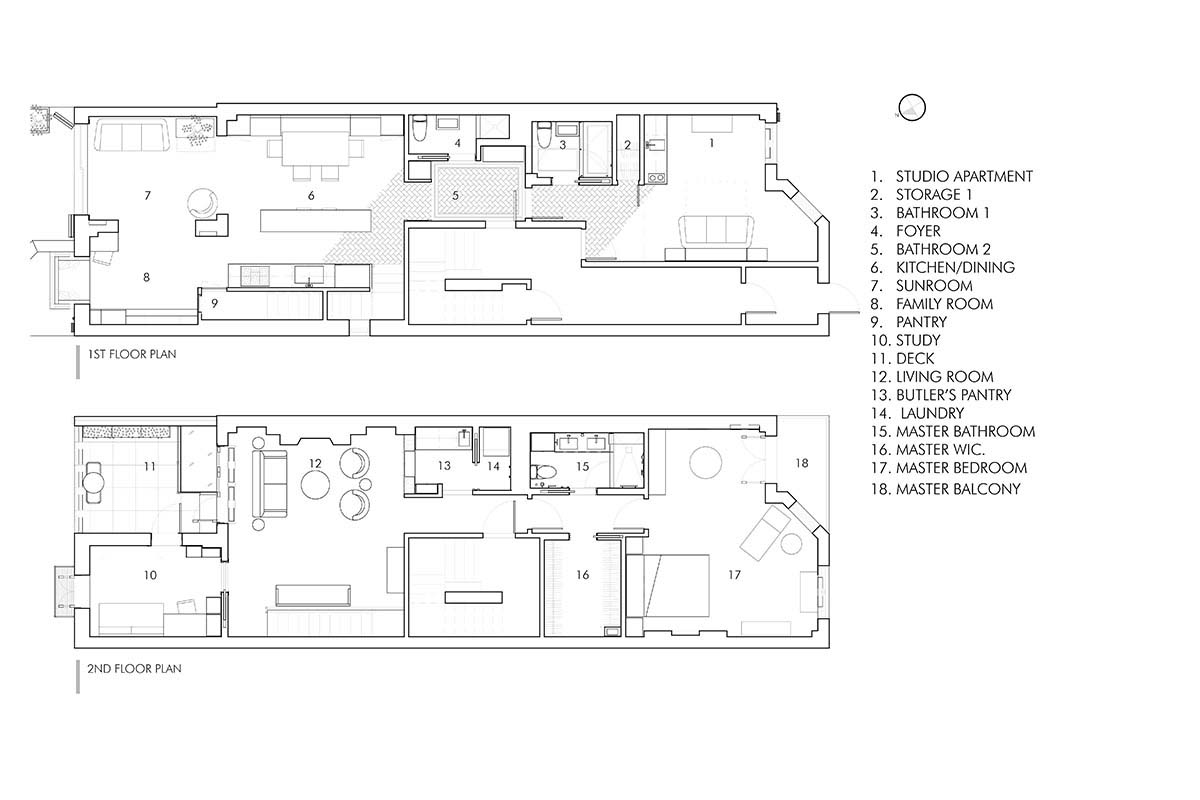Project Description
Upper West Side Duplex
New York, NY | 2016
Last renovated 36 years ago, the garden and parlor floors of this Upper West Side brownstone co-op had been connected in stages to then serve a young family of four. Now serving one, the layout and finishes called out for change. Convoluted circulation, outdated appliances, 1960’s bathrooms, an enclosed stair, small bedrooms, tight closets, worn finishes and a leaking greenhouse gave way to a flowing circulation, an open Great Room kitchen, dining and sunroom extension with an easy connection to the garden, French doors to three parlor floor balconies, a large master suite, custom walnut millwork in the kitchen and parlor level bar, ample built-in and hidden storage, a flowing walnut stair and beautiful walnut herringbone floors. Deep colors and carefully selected materials reflect the owner’s extensive travels. Even the 1960’s storefront entry to the coop’s lobby was replaced with a Landmark’s approved entry befitting of the structure. The new layout perfectly serves the owner’s love of entertaining both inside and out in the beautifully landscaped garden and balconies. Long in coming, it was a change worth waiting for.
MDA designgroup



