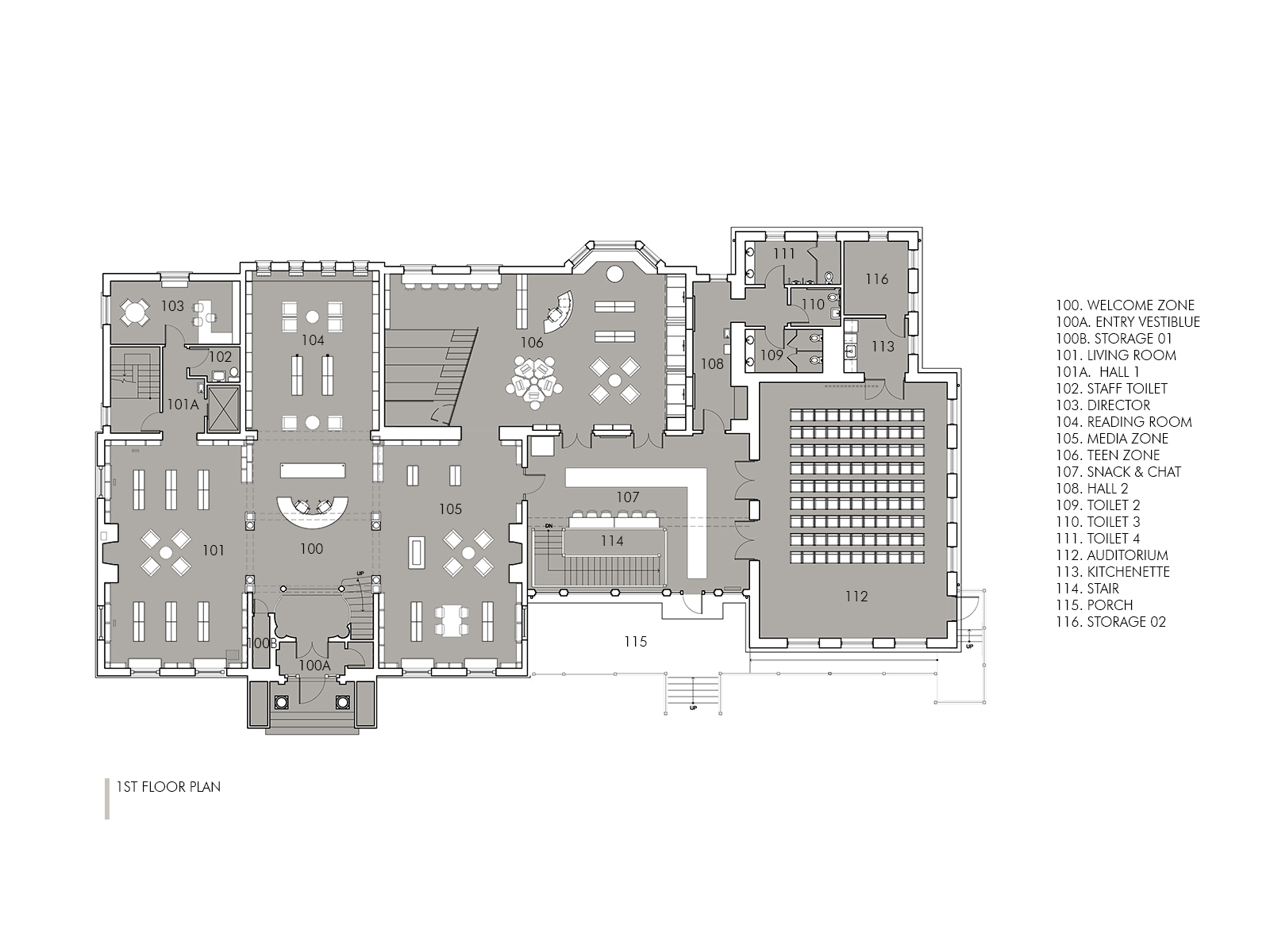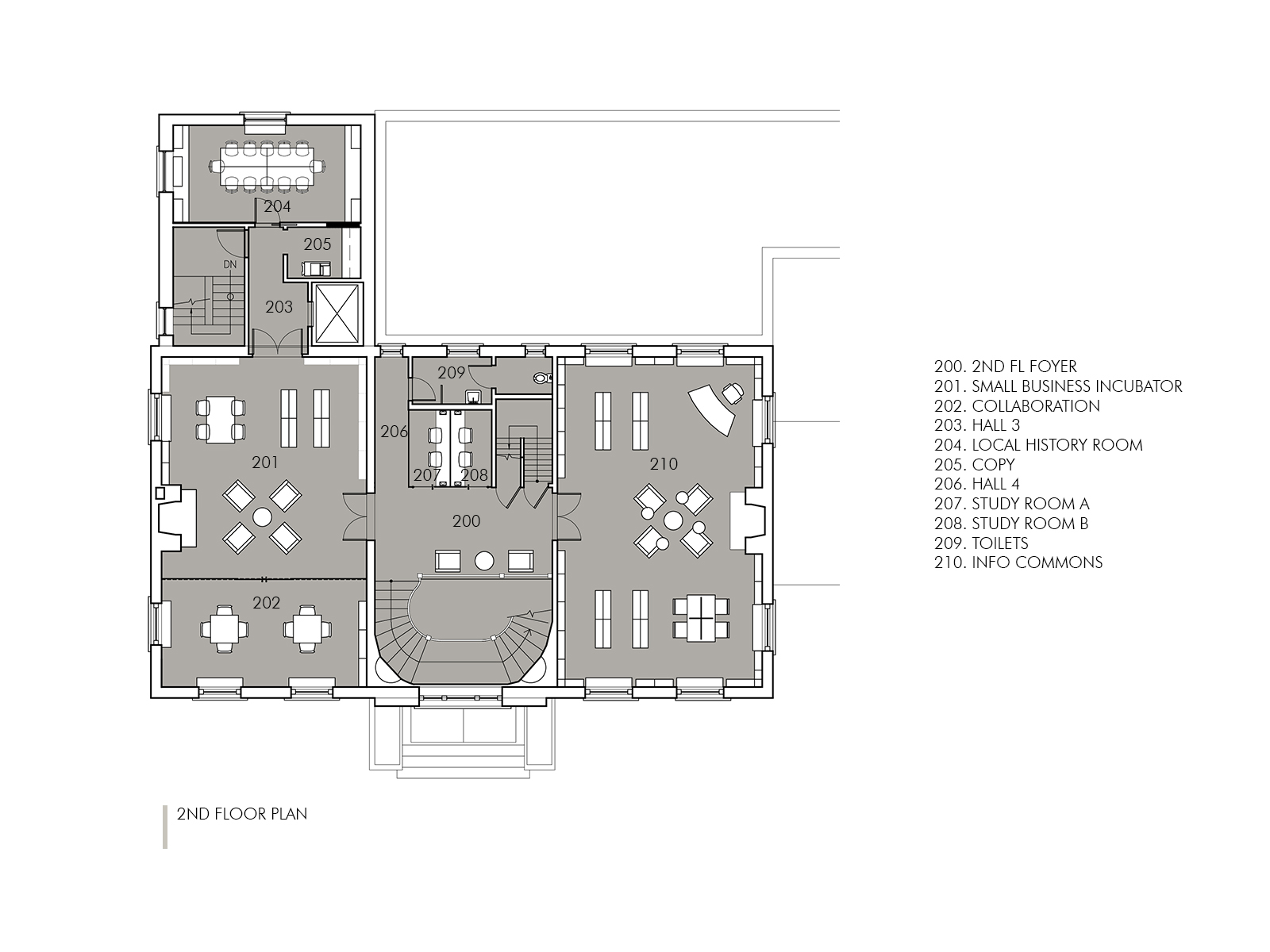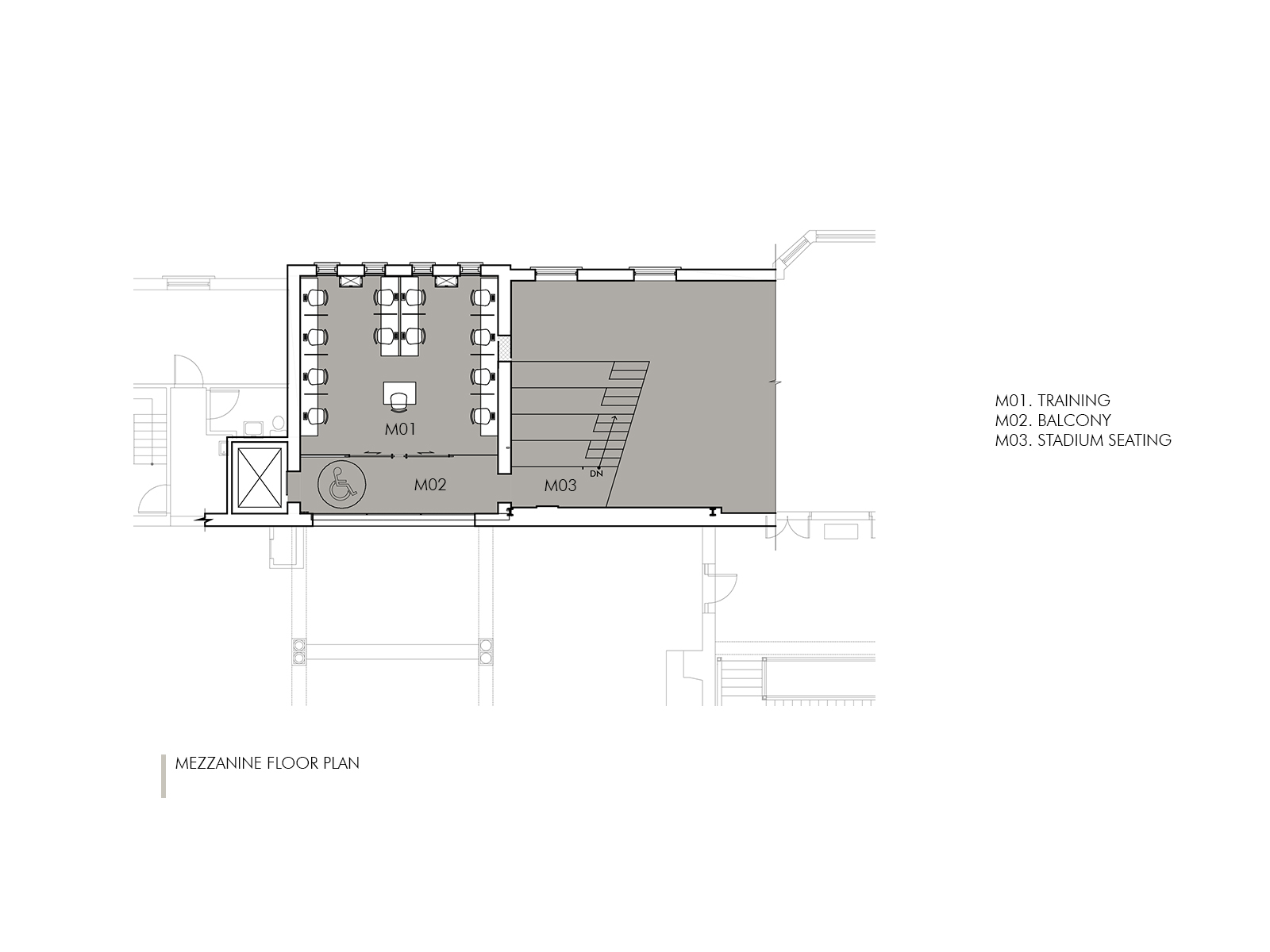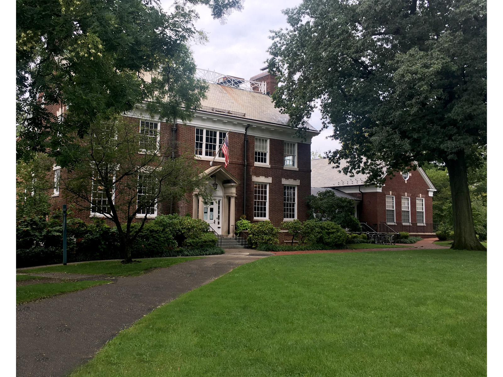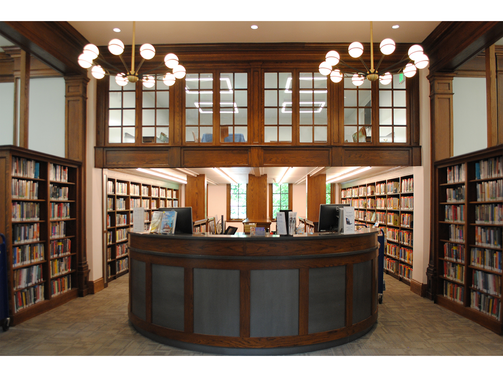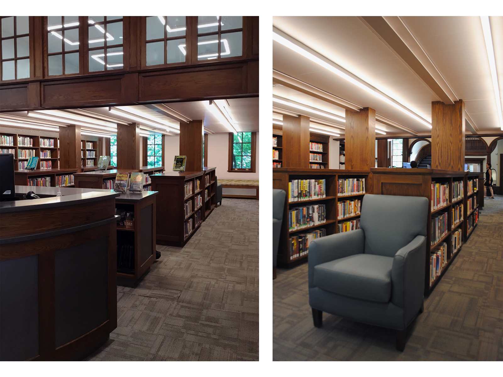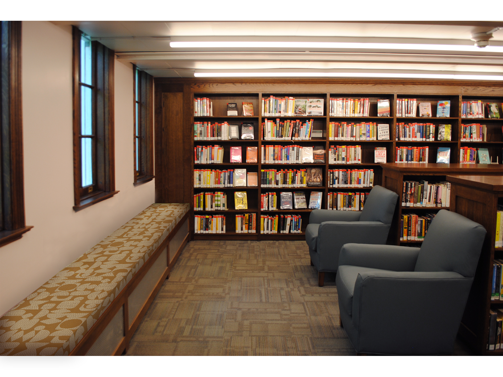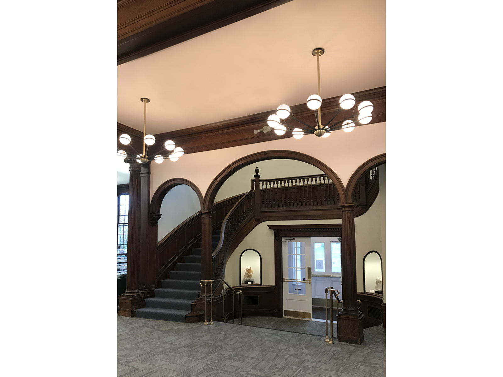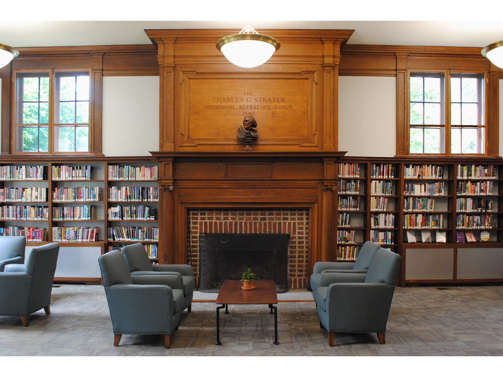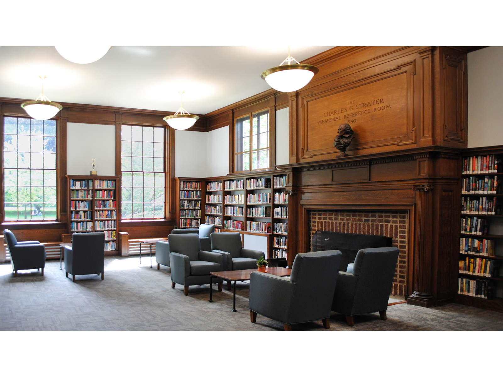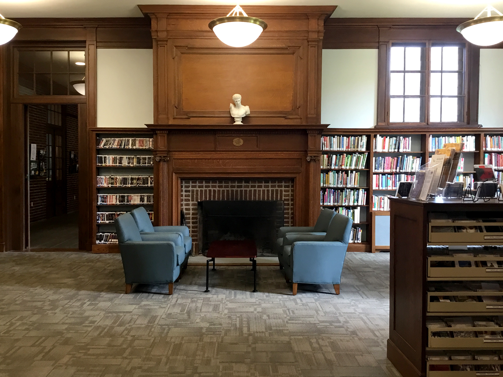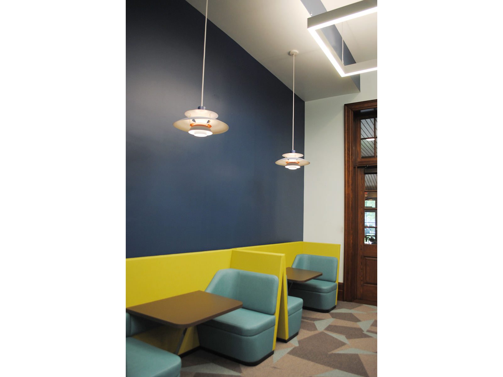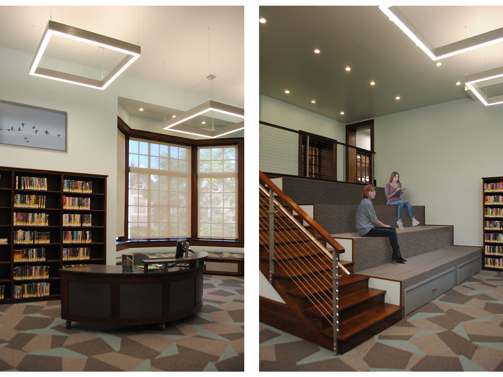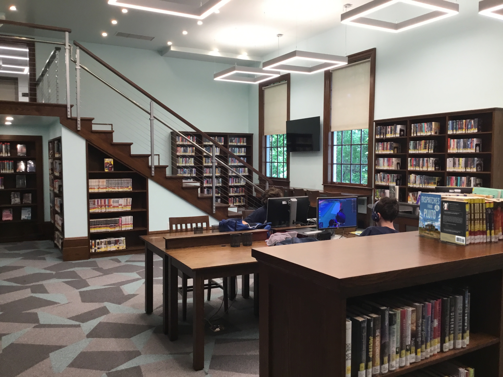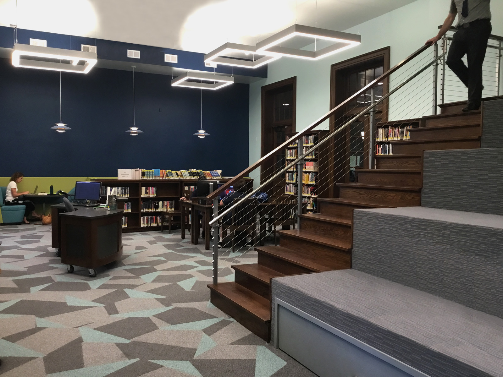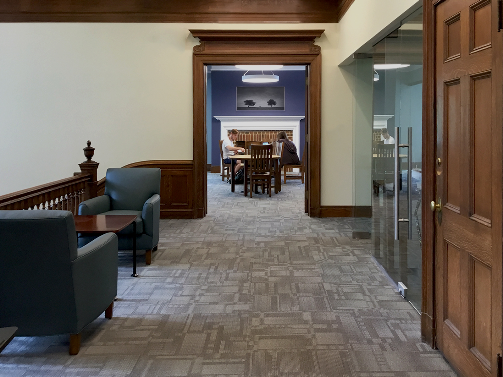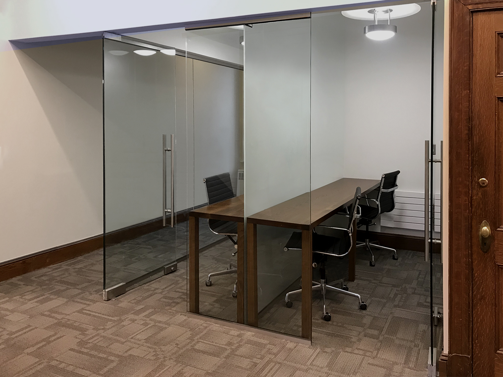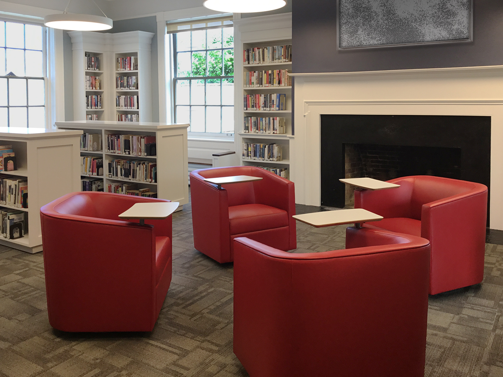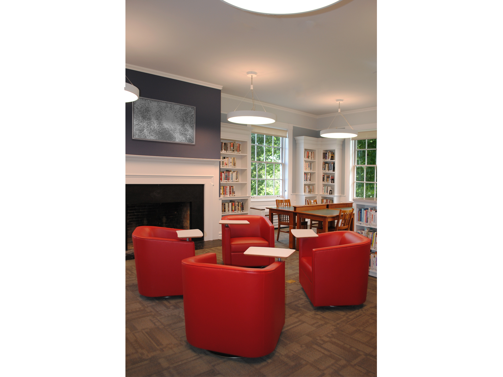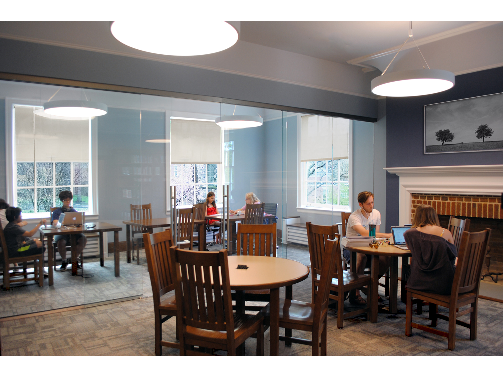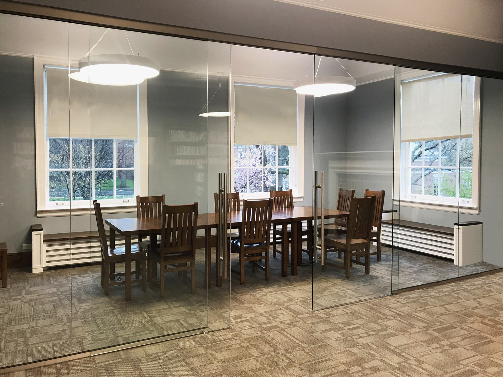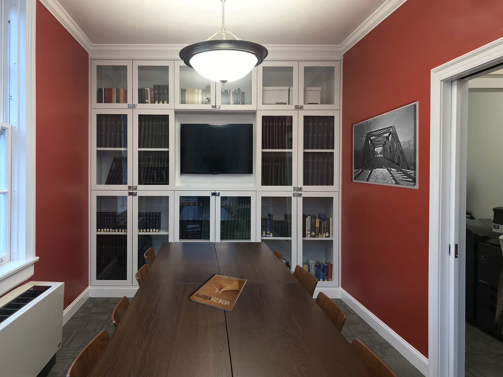Project Description
Rye Free Reading Room
Rye, NY | 2019
Planning, architectural, and interior design services aimed to integrate today’s services and library environments in a 3-story landmarked library facing the village green in the center of Rye. The removal of an underutilized steel mezzanine book stack structure created space for a new reading room to showcase popular titles, a technology-rich computer lab above it, and space for stadium seating next to it in a new relocated Teen Zone. Access to program areas, public computers and a variety of causal seating was increased. Service areas were reorganized and reinvigorated to expand services to Teens and create a new Information Commons, Tech Classroom, Quiet Study Rooms of varying sizes and a Local History Room. New furniture, finishes, and spaces reinvigorated the Library spaces on each level. A spectrum of activity spaces, from quiet to active, open to closed, provide patrons with a wide choice of environments and expand the Library’s ability to serve its dedicated users of all ages.
MDA designgroup
Design 2017; Construction in phases 2018 -2019


