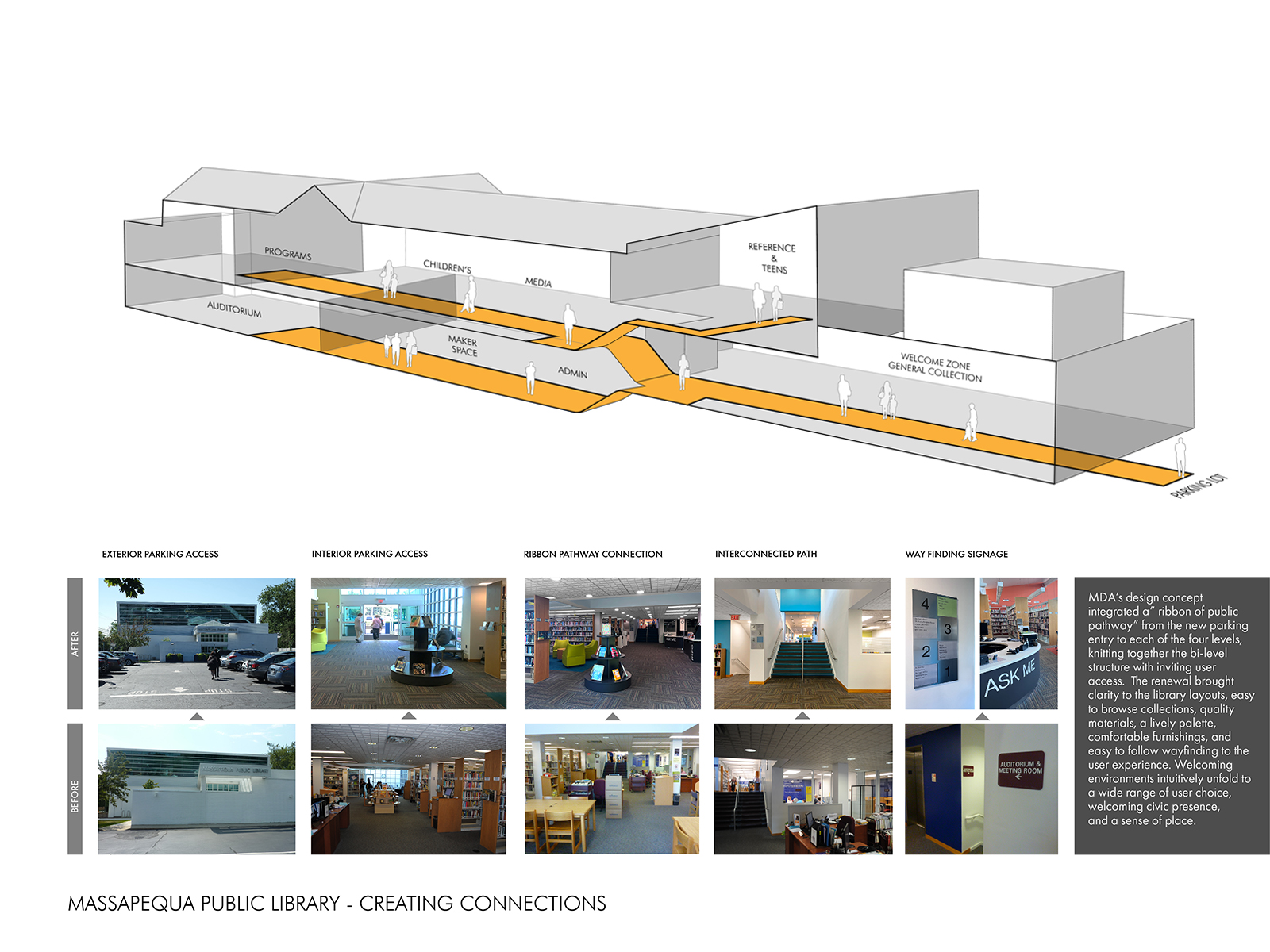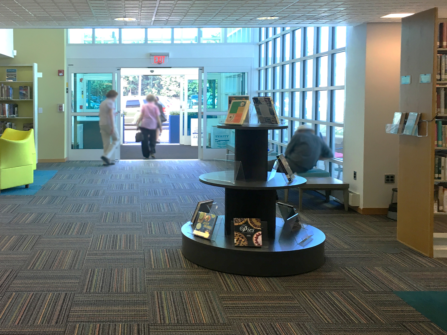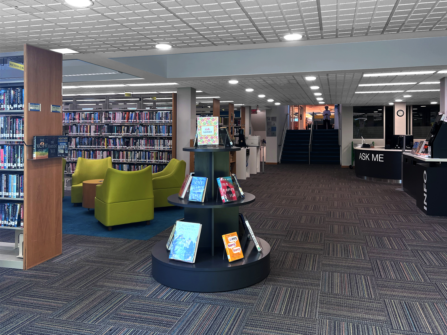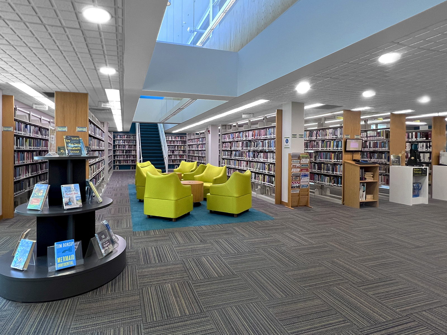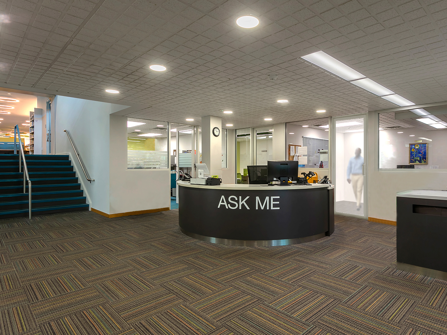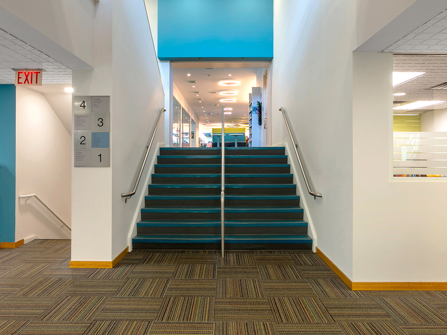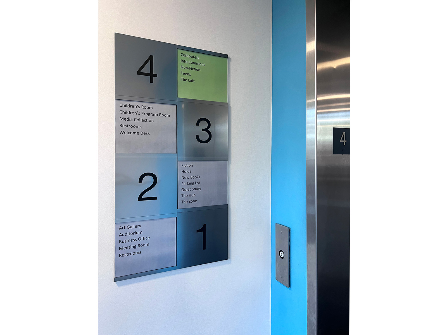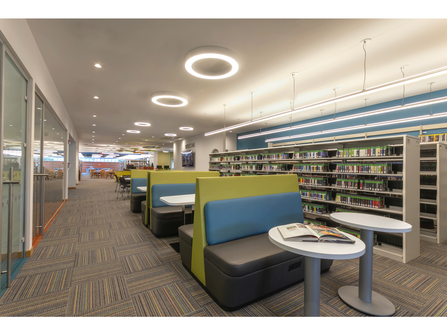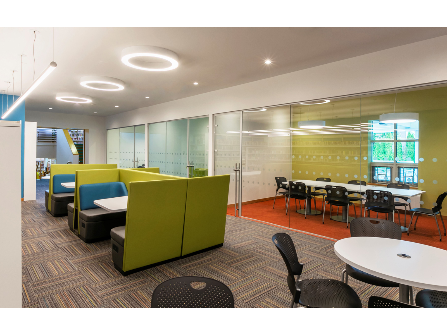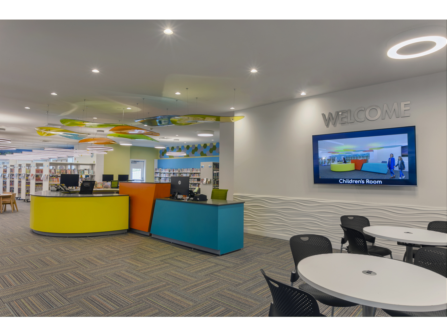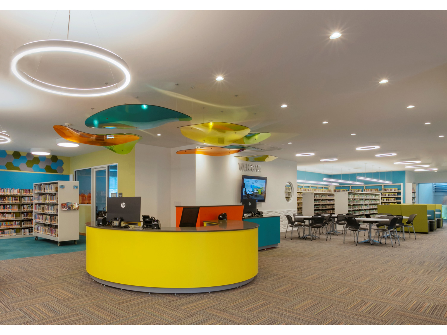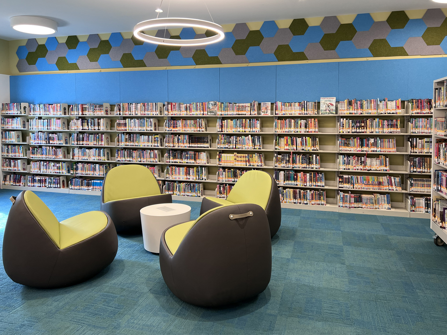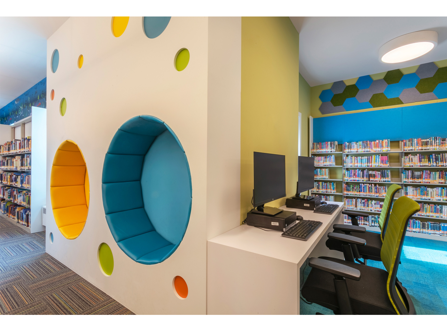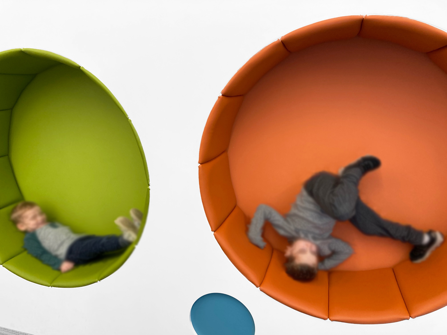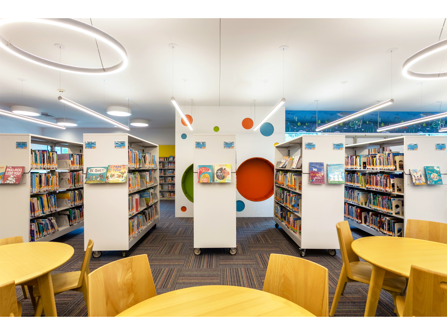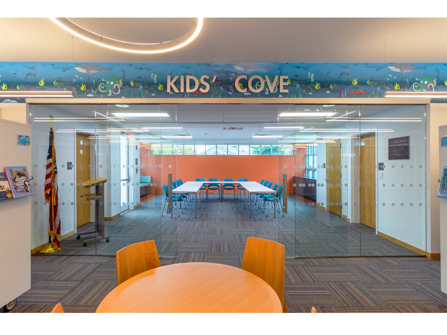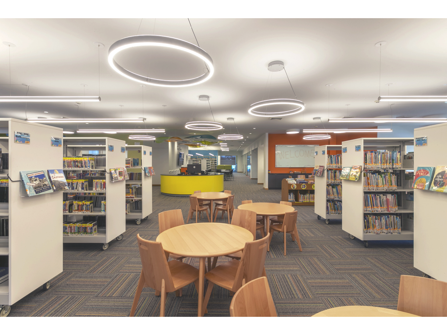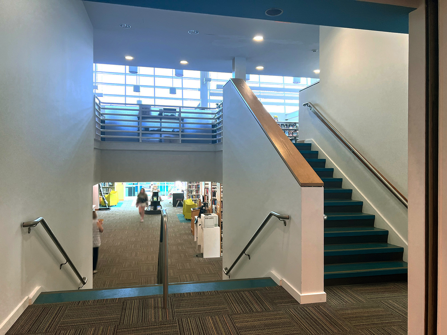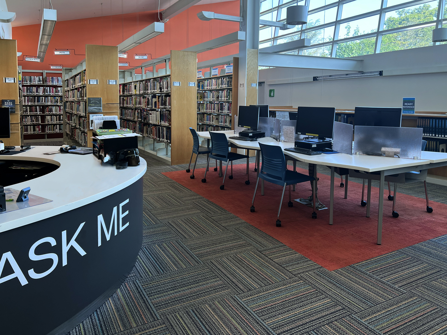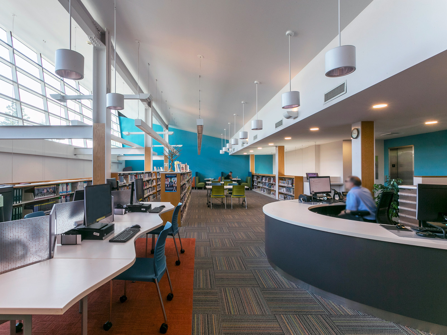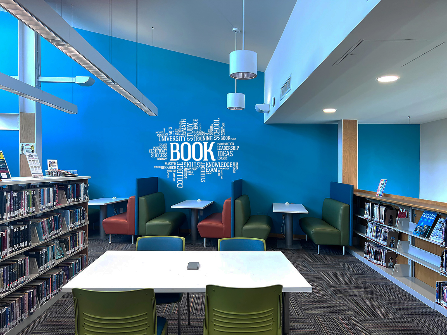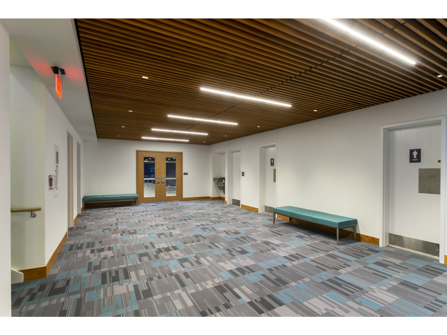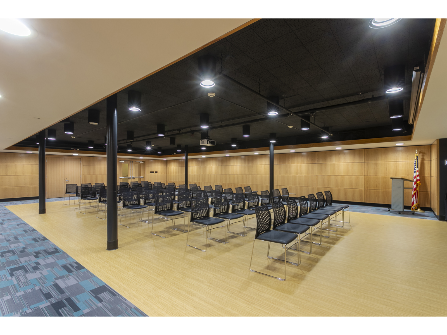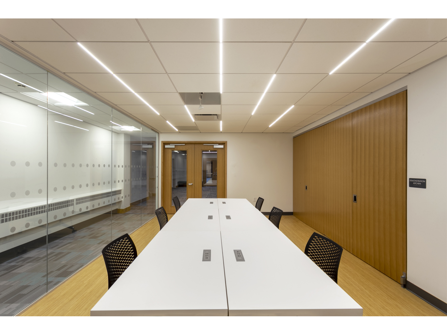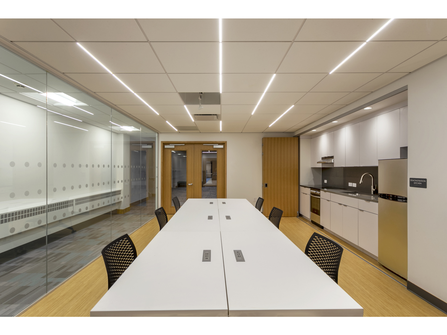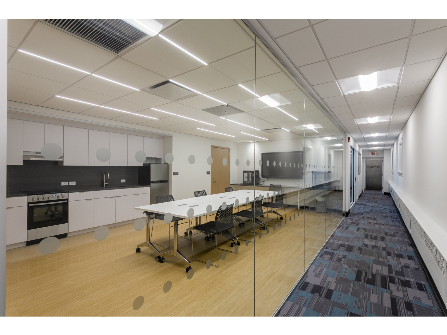Project Description
Massapequa Public Library
Phase 1 Master Planning
Massapequa, NY | 2012
The Massapequa Public Library serves its community with 40,000 square feet of library space at two sites – the Bar Harbor Branch and the Central Avenue Branch. MDA’s Library Master Planning challenge was to describe opportunities for growth and change for both actively-used libraries. The planned renewal sought to bring clarity to the library layouts, improving the user experience. Access to program areas, public computers and causal seating was increased as new zones group uses for maximal function, efficient space use and flexibility for future change. The renewal supports today’s library service goals and encourages the participatory experience central to the Library’s mission. A significant change planned for the larger Bar Harbour site was the introduction of a new primary entry connected to the Library’s ample parking area. The Bar Harbour Master Plan integrated a circulation spine that clearly connected zones of use throughout the four levels and provided more convenient public access through a new accessible side entry connected to the existing parking area. With the planning changes, welcoming environments now intuitively unfold to provide for a wide range of user choice, a welcoming civic presence and a sense of place.
Phase 2 Renovation of the Second and Fourth Levels
Massapequa, NY | 2017
Architectural and interior design services were used to reinvigorate Massapequa’s Bar Harbour Library in the Phase 1 renovation. Skillful space planning graced with materials and furnishings, reinvigorate the entire area of renovation. Service areas were reorganized to integrate a welcoming new Living Room on Level 2 which now includes comfortable seating which displays the most popular elements in the collection – all in easy reach of the new entry. A new Information Commons and Teen Center were placed on Level 4; these offer a spectrum of activity spaces, from quiet to active, open to closed, providing patrons with a wide choice of options while they use the Library.
Phase 3 – Renovation of the First and Third Levels
Massapequa, NY | 2022- 2023
The 20,000 square foot Phase 3 renovation reorganized service areas and used architectural and interior design services to renovate the actively-used Children’s Zone, Media Zone, Auditorium, Gallery, Create Lab, and staff spaces. The new layout emphasizes transparency and connection with open sightlines, glass walls, mobile shelving, and a modular service point. Playful lighting, color, and shapes create a welcoming vibrant library interior that focuses on enhancing the user experience.


