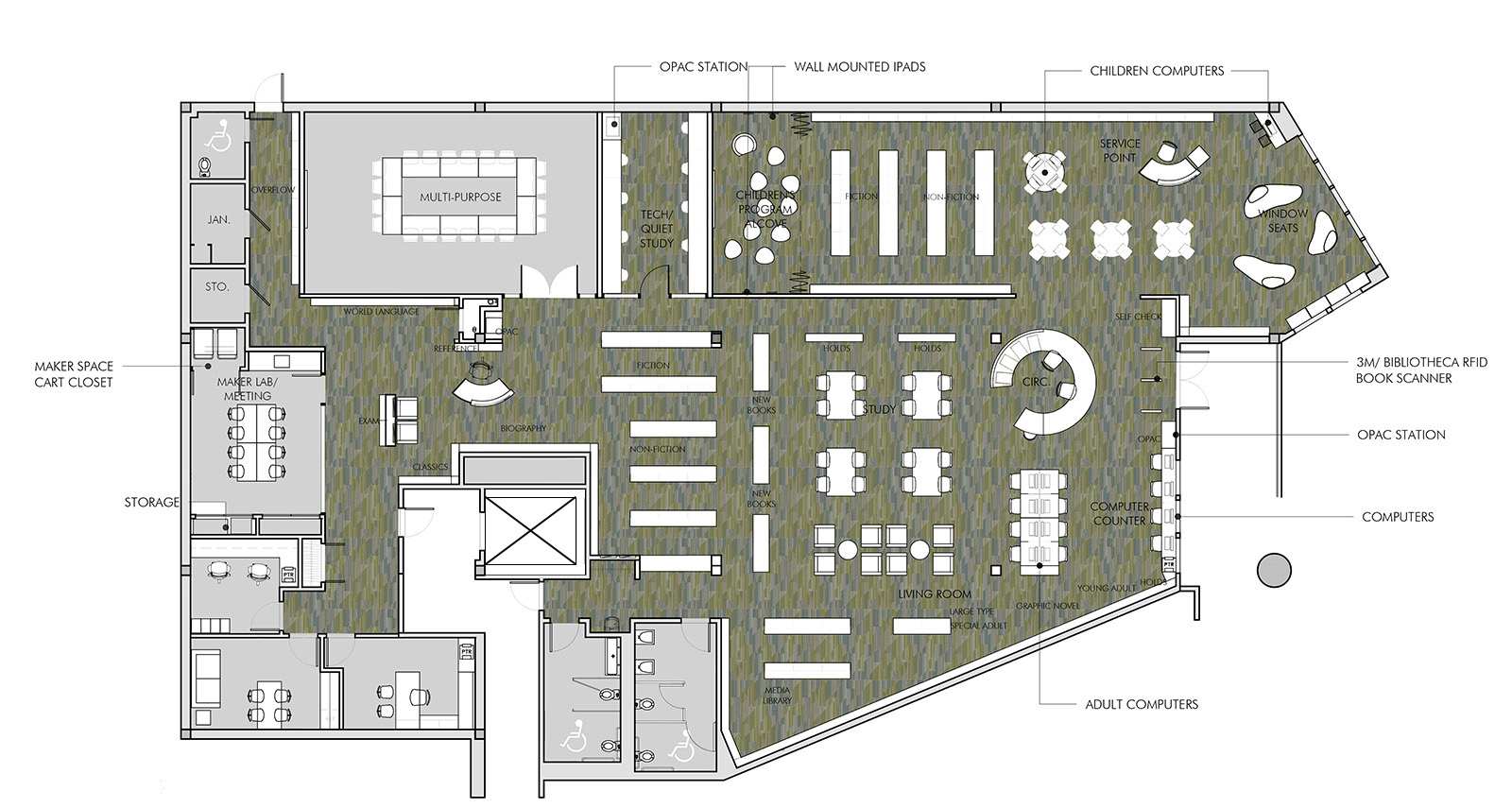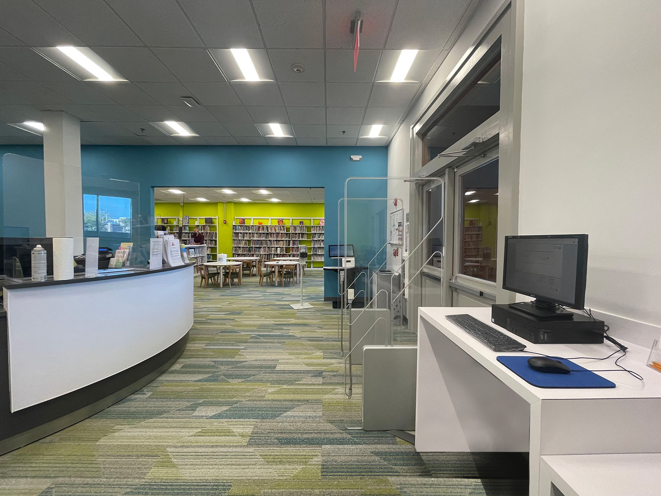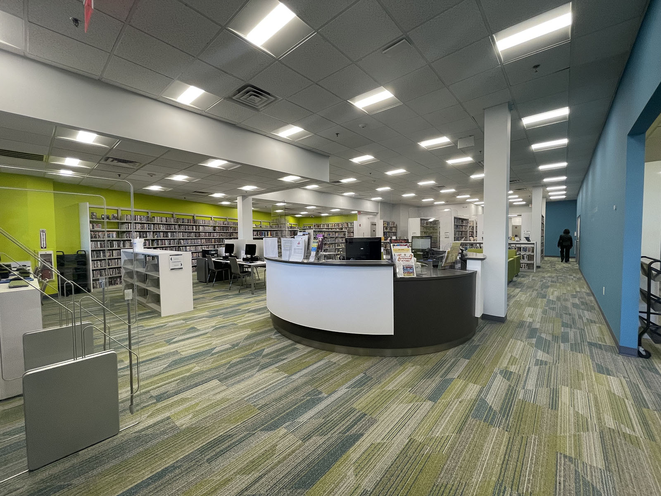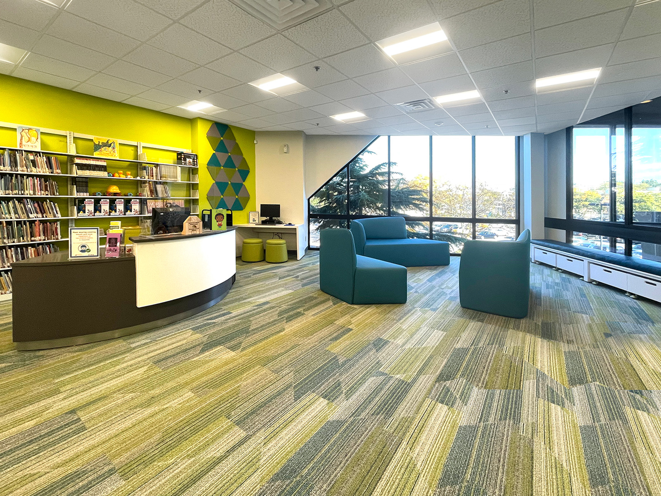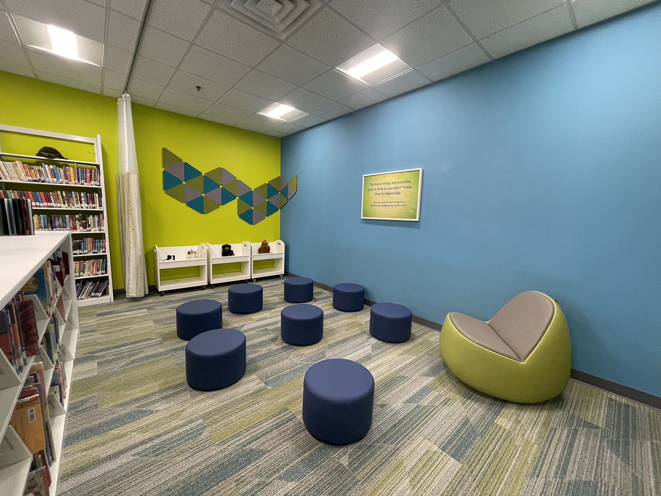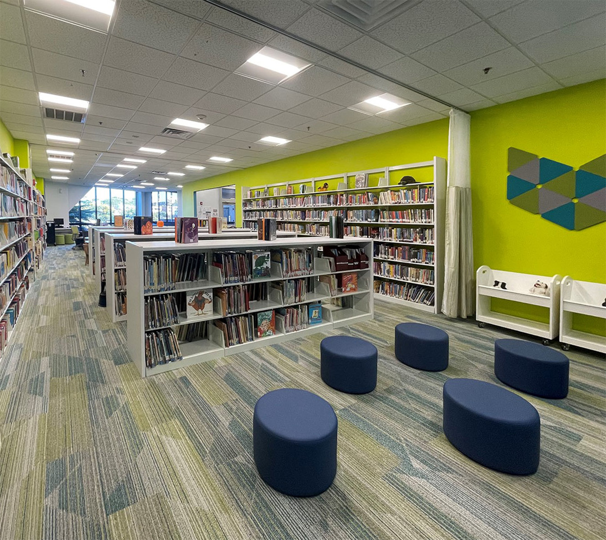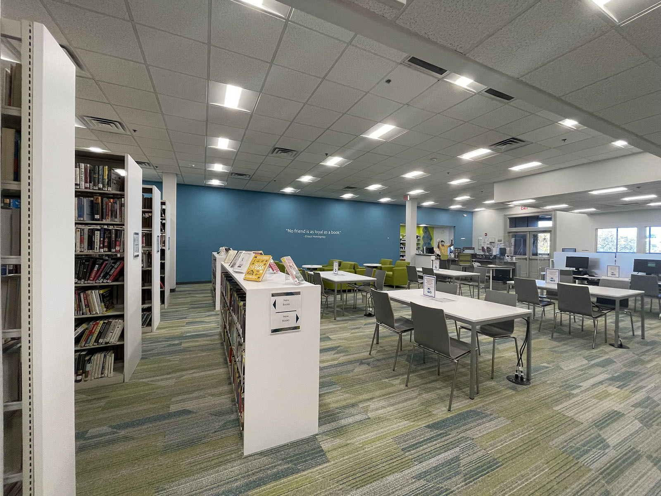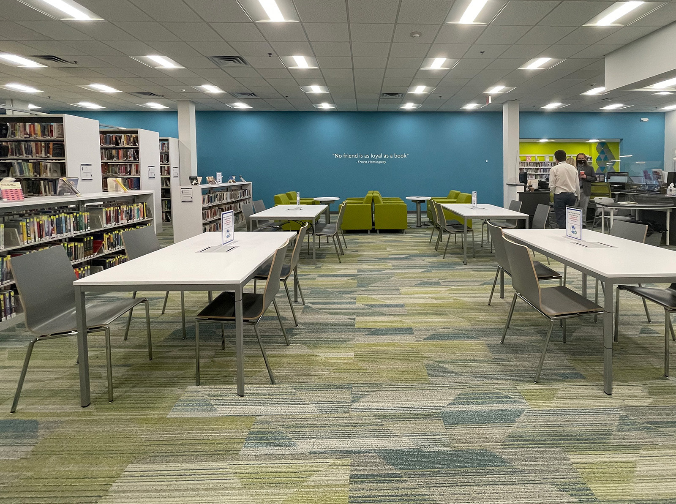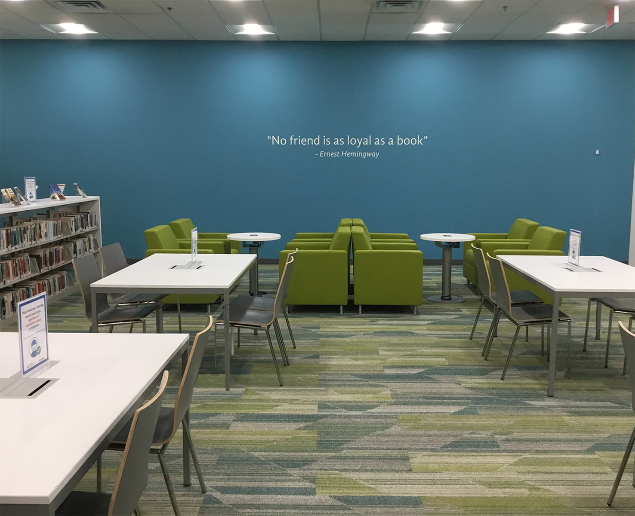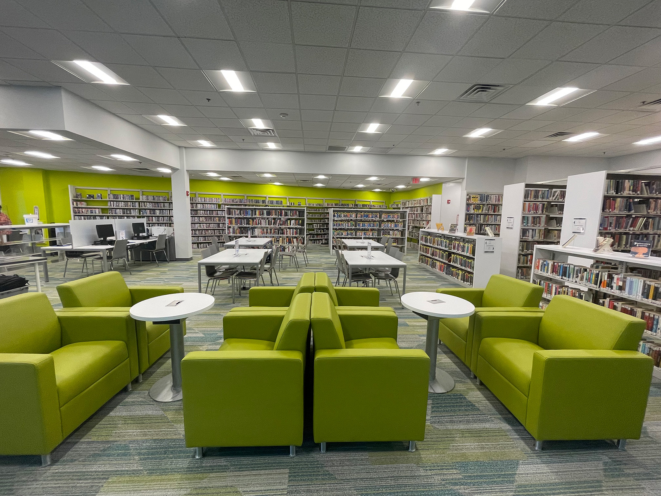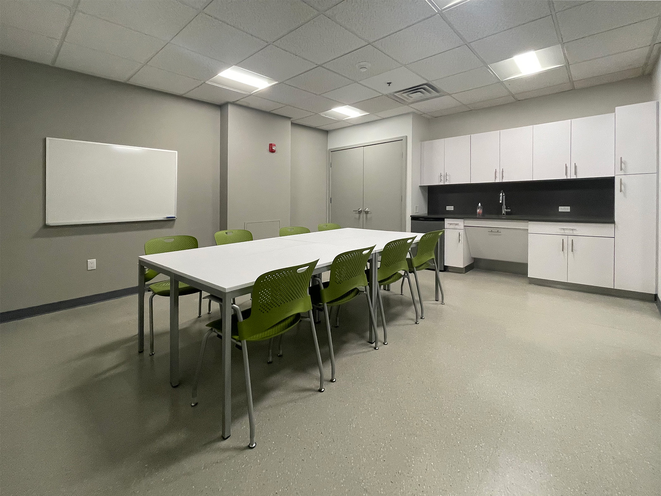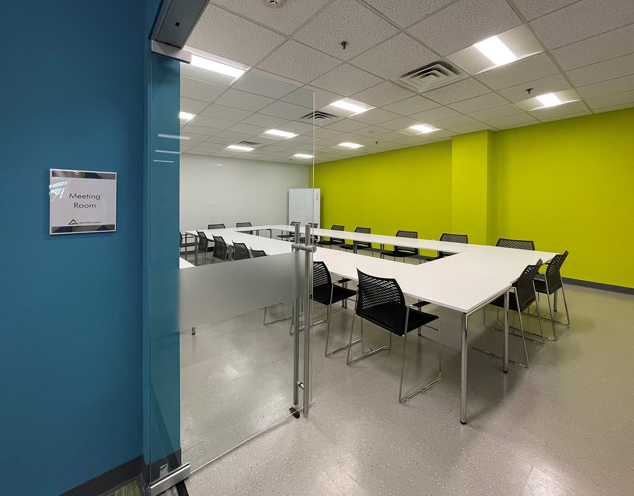Project Description
Great Neck Library – Station Branch
Great Neck, NY | 2021
Planning, architectural and interior design services aimed to integrate today’s services and library environments in an actively-used branch library in a leased second floor space in a shopping mall. Service areas were reorganized to expand Children’s services, create an improved public meeting space and create a lively “Living Edge” and add a variety of comfortable seating for casual library use. New materials reinvigorate the Library. A spectrum of new activity spaces, from quiet to active, open to closed, now provide patrons with a wide choice of environments and expand the Library’s ability to serve its dedicated users of all ages.
MDA designgroup Design 2018; construction completed 2021
Library Planning and Design- 6,500 square feet


