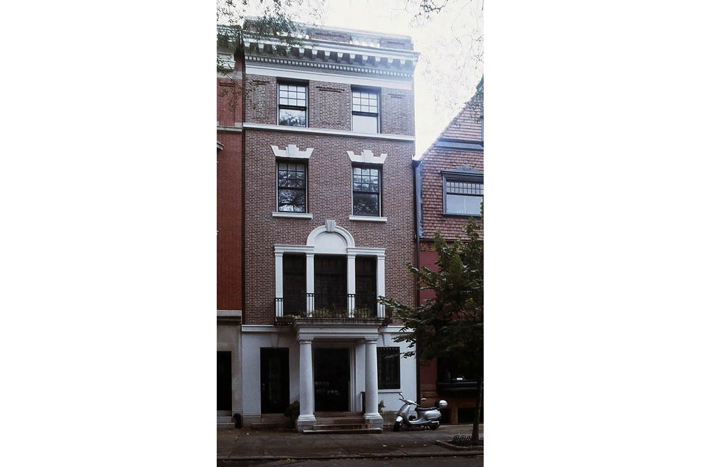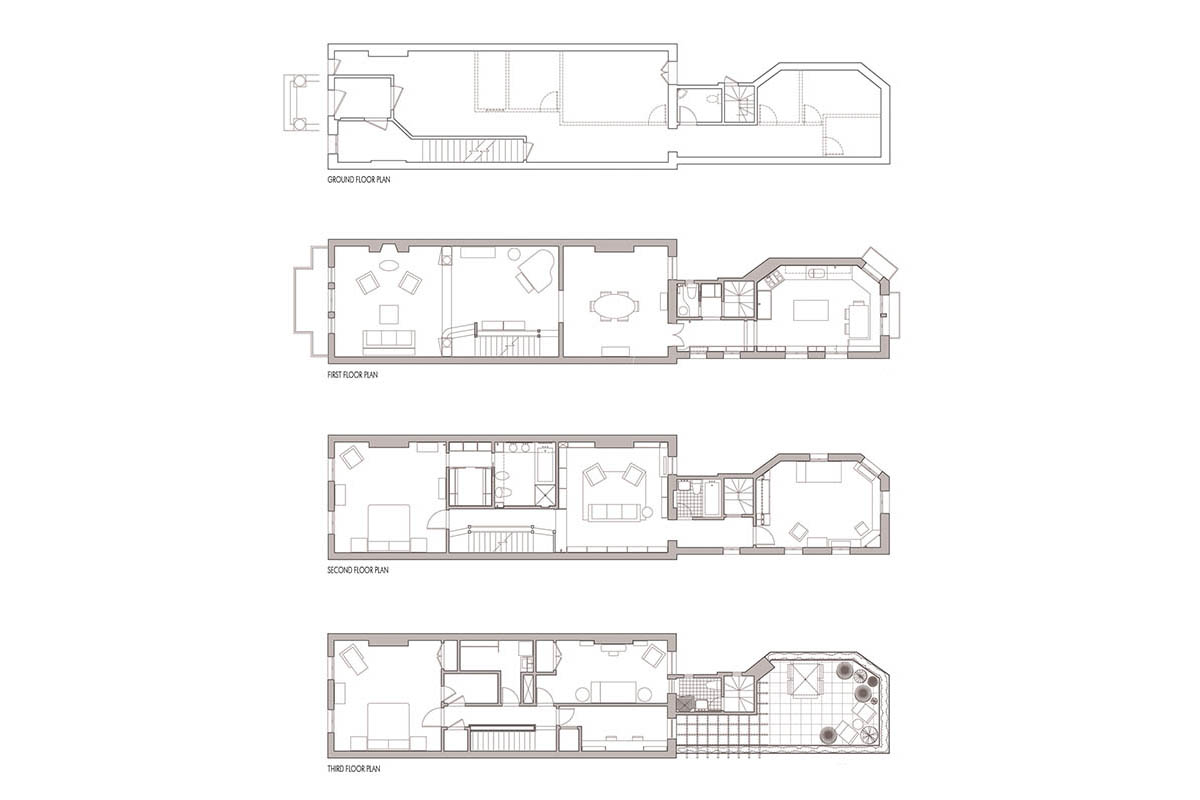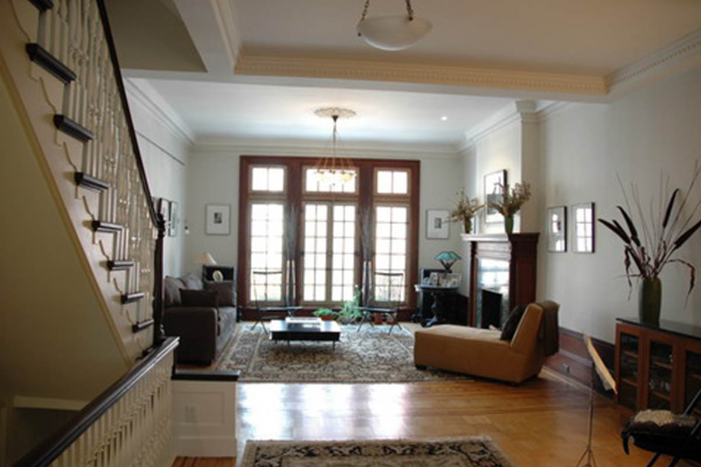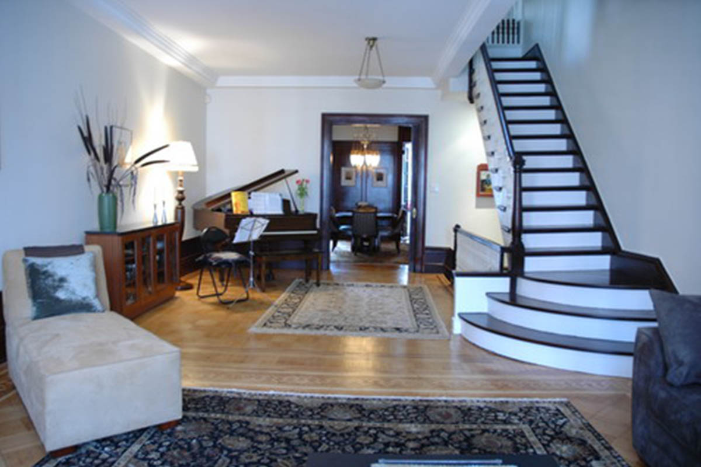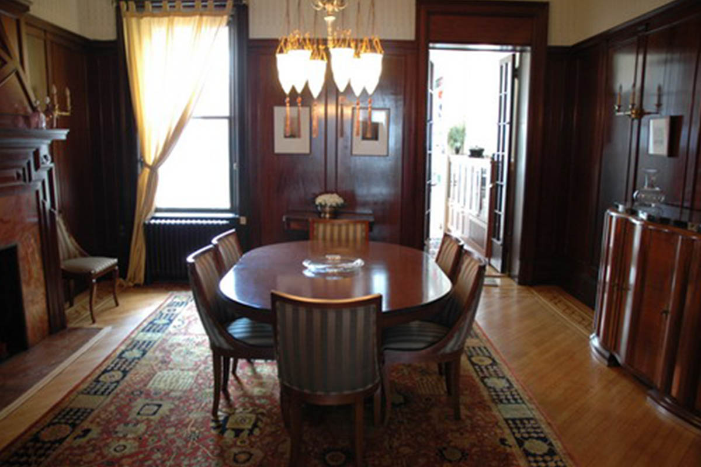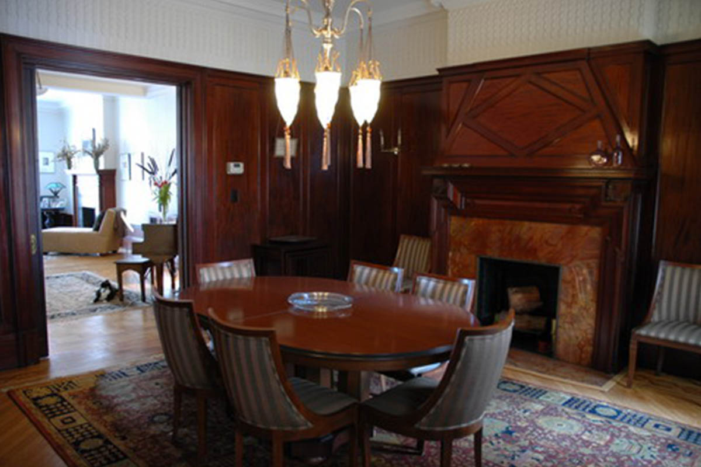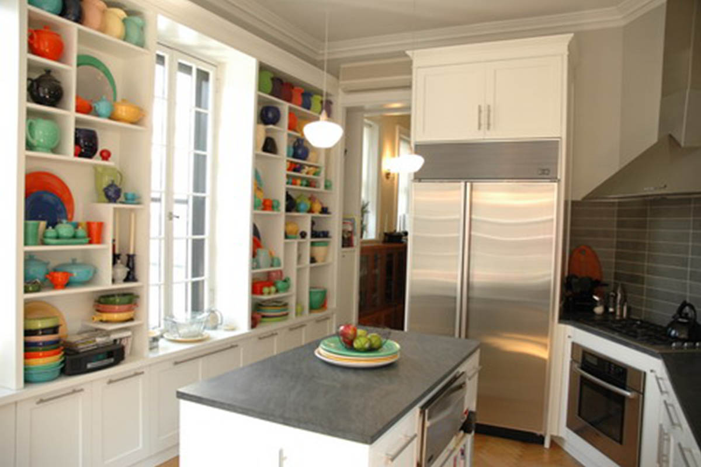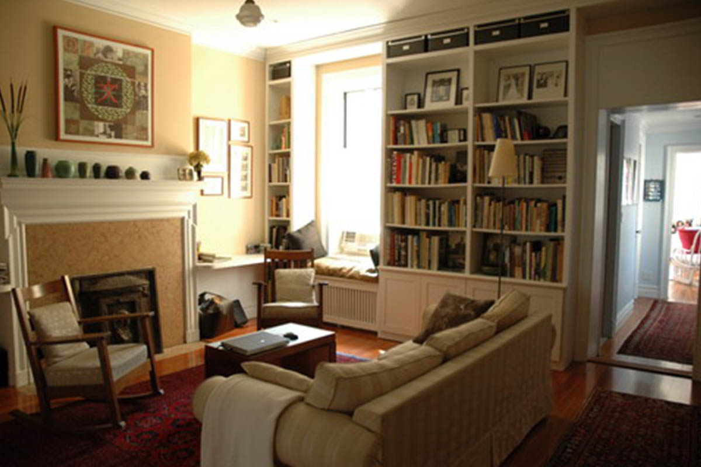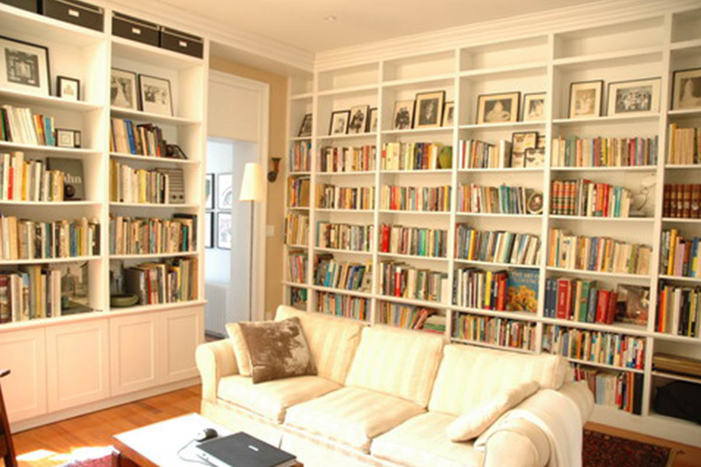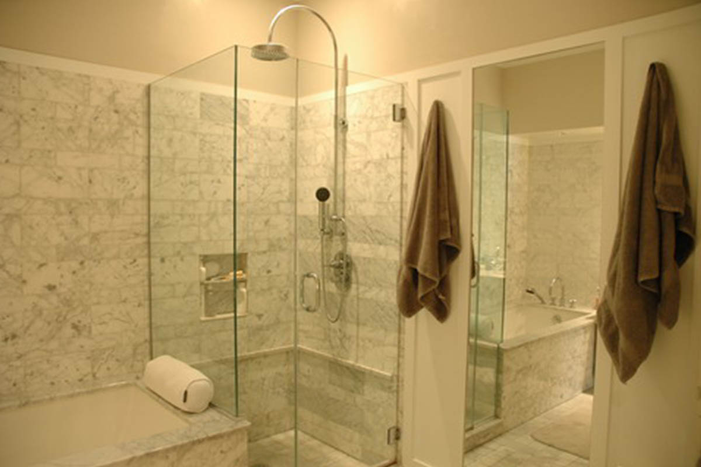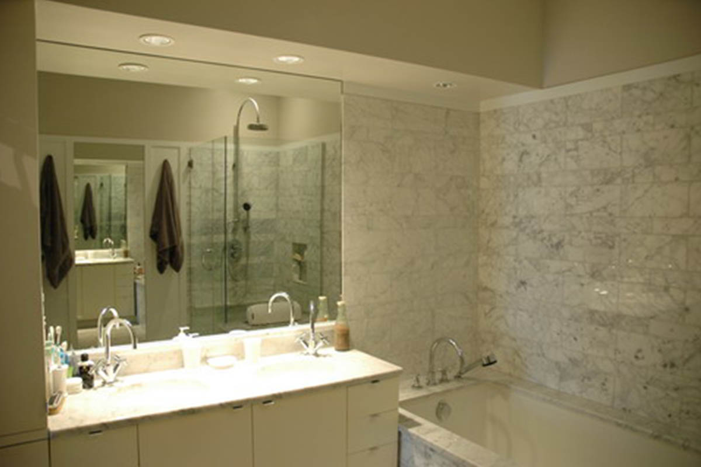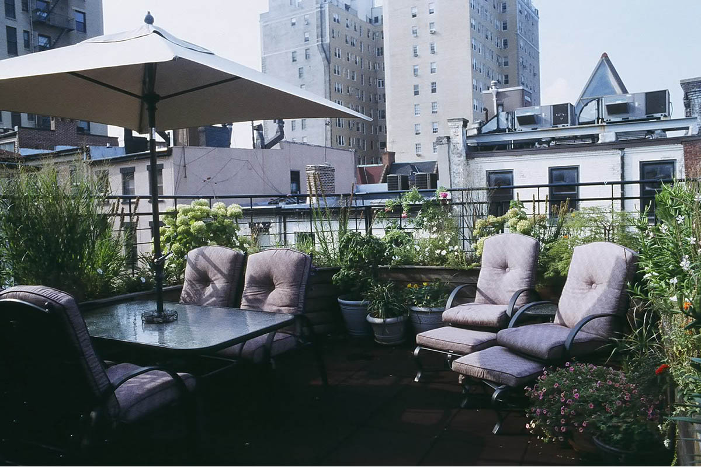Project Description
Carroll Street Townhouse Renovation
Brooklyn, NY | 2004
Objective:
Renewal of historic townhouse: preserving its historic character while integrating a modern timeless approach.
The phased improvements of this 4,600 s.f. 1906 neo-Georgian townhouse in Park Slope reinforced the infrastructure, removed 1950’s changes, renovated the kitchen and 5.5 bathrooms, and restored finishes and details. Subtle but effective changes eliminated less graceful features, increasing function and creating new areas, such as the new family library, that improve the flow and use. An effort was made to respect the historic attributes in the main public rooms and integrate more modern preferences in the streamlined new millwork in the bathrooms and kitchen, where function reigns.
At street level, the entry sequence and rental apartment were made more gracious. The main level living room, balcony, music room, and dining room were restored, while the powder room, pantry, and in eat-in-kitchen, were renovated. The next level now has two large suites (each with a bedroom and bath) linked by a large open family library. The new master bath, dressing room and library replace a warren of earlier spaces. The top level now has a large guest suite, an au pair suite, a study, laundry, walk-in-storage closet, and a roof deck that provides views of spectacular sunsets. With its custom planters, railing and pergola, the deck extends the sense of space and provides a tranquil rooftop garden oasis.
MDA designgroup


