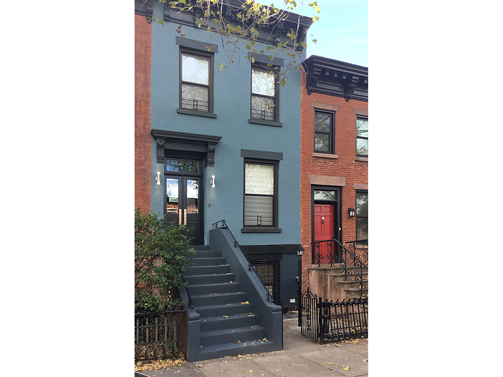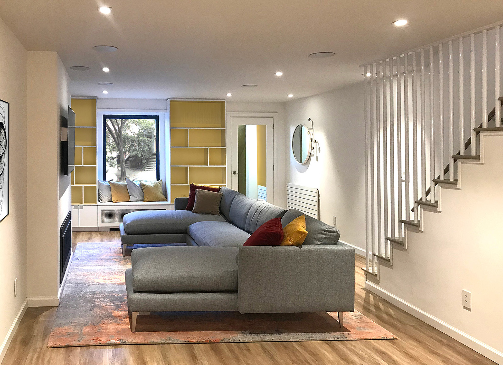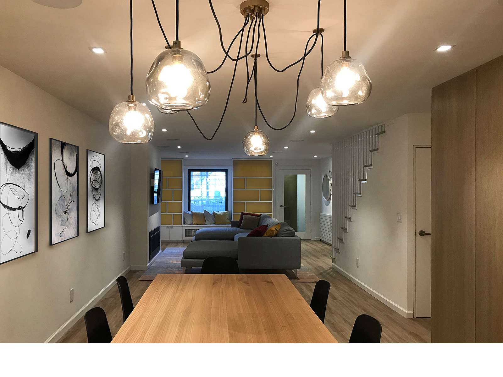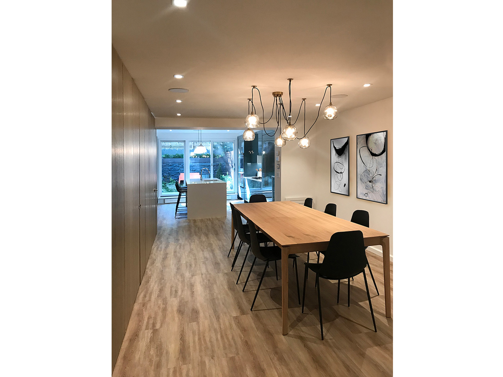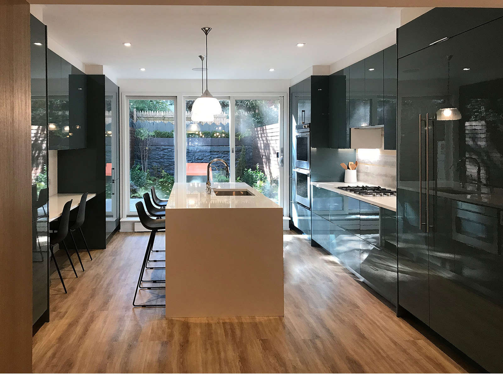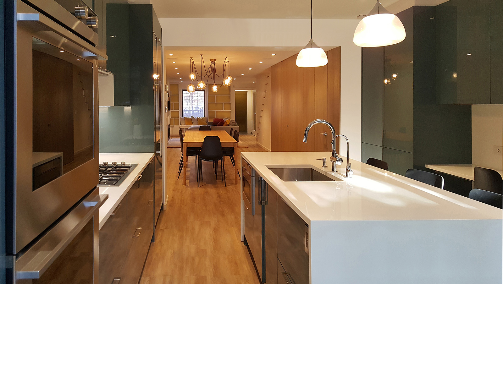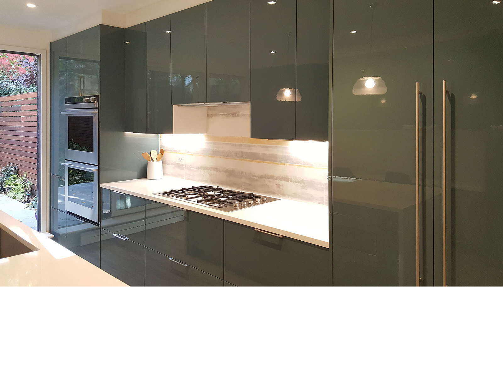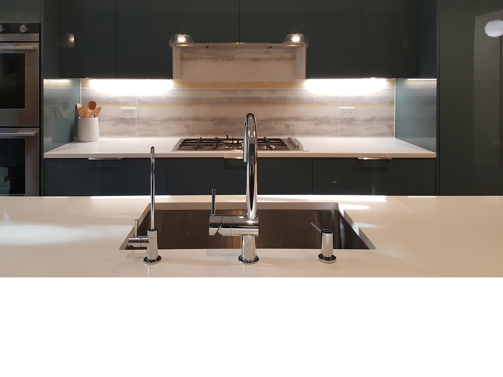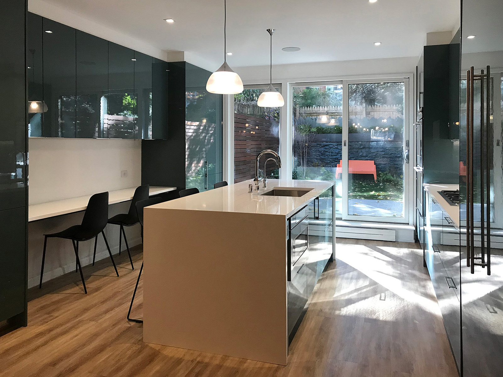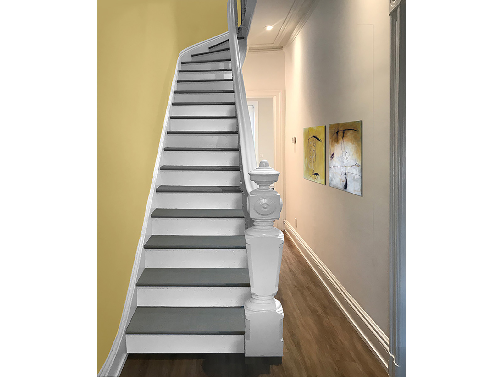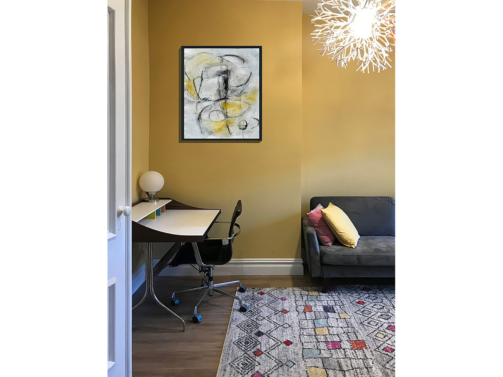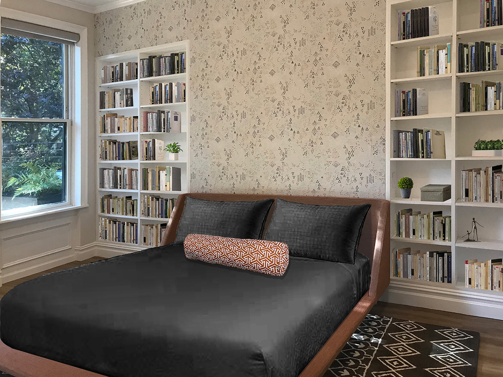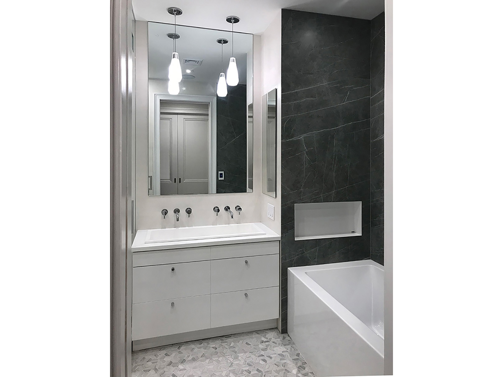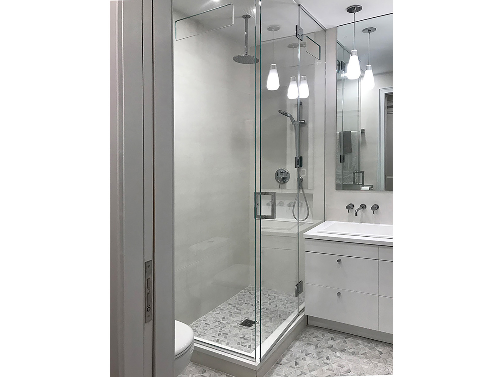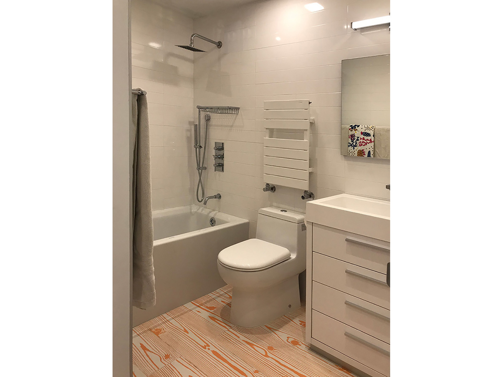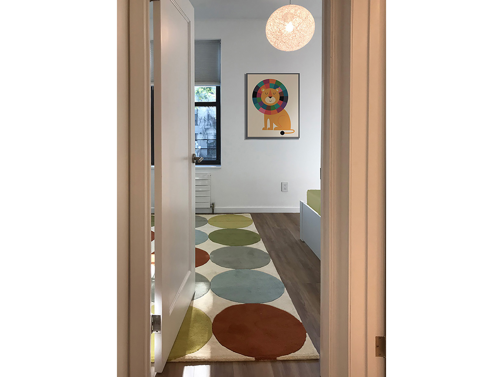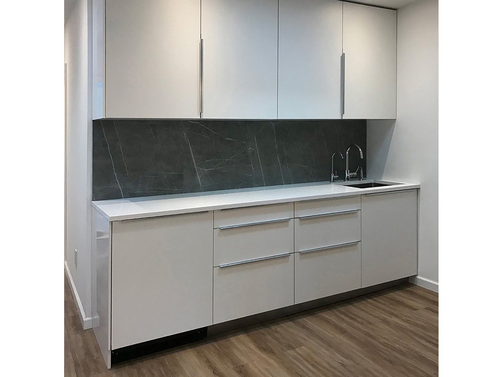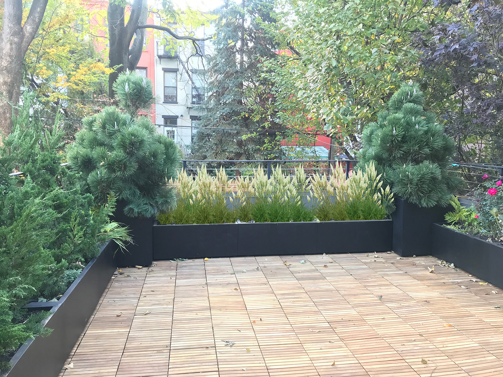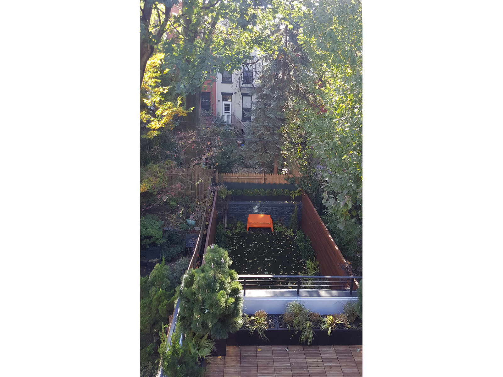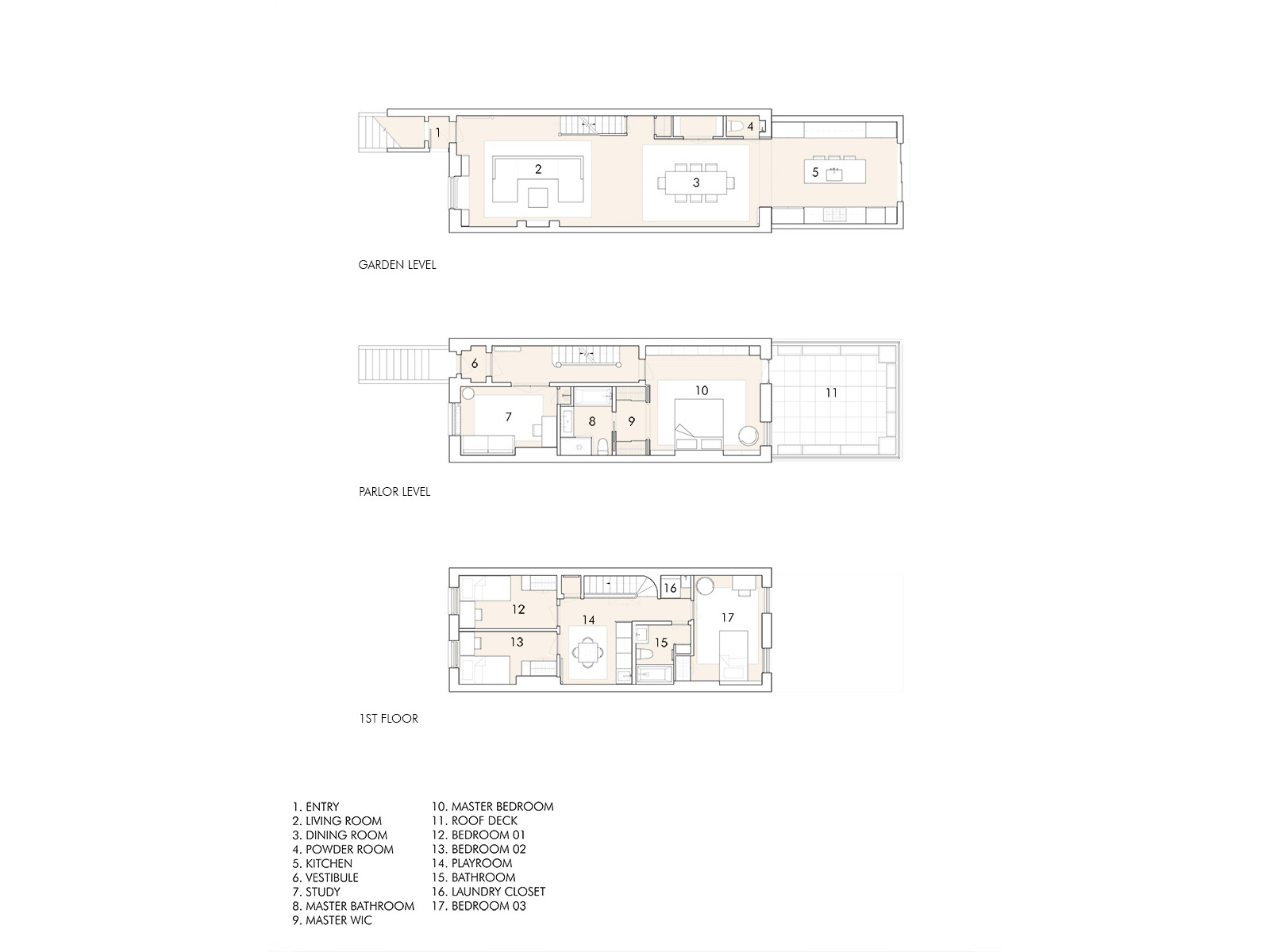Project Description
6th Street Townhouse
Brooklyn, NY | 2019
MDA’s renovation of this 2,600 s.f. townhouse removed vinyl sheet flooring, paneling, and dropped ceilings as well as aging bathrooms and kitchen to create an open modern home for a couple and their 3 young children. The new light-filled open kitchen, in an addition, gives an open loft feel to the garden level with views out to the garden. A new stair connects to the Parlor floor where the only existing historic details were restored. A library provides for serious study under a colorful and whimsical cover. A new master bedroom suite has a new roof deck over the kitchen addition, a wall of closets, a walk-in closet, and an en-suite Master Bath. The light-filled top floor was renovated to create 3 bedrooms, a bathroom, and a playroom (with a project pantry) for the three children. The metal awning and sixties entry door were removed and the exterior vestibule and façade were restored. The eyesore of the block now sits comfortably among its restored neighbors, renovated inside and out and unrecognizable from its prior state.
Objective:
Reconstruction of a deteriorated townhouse to serve the contemporary needs of a young family.


