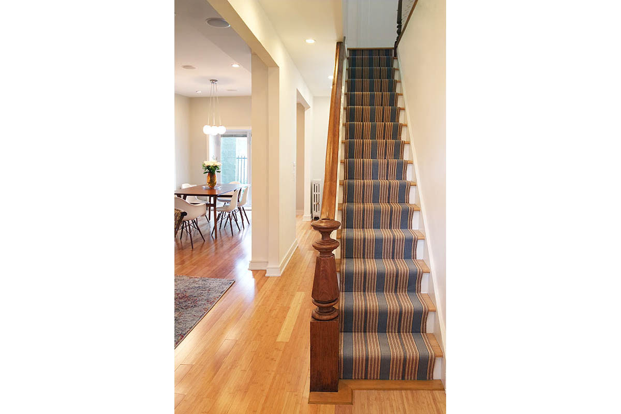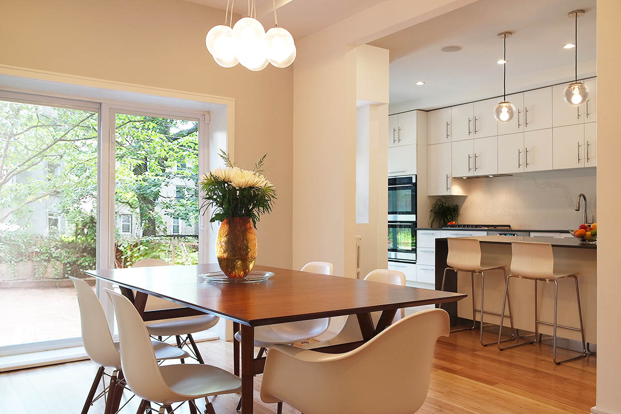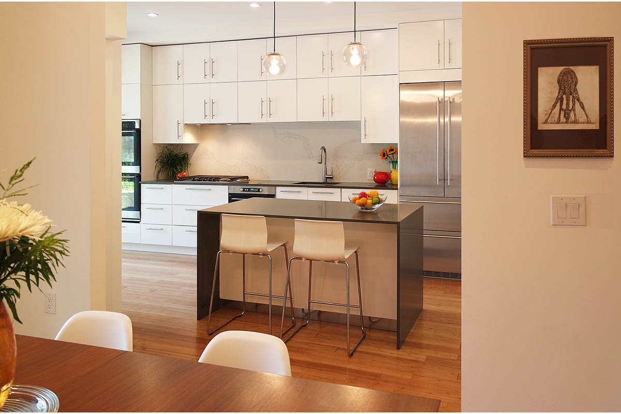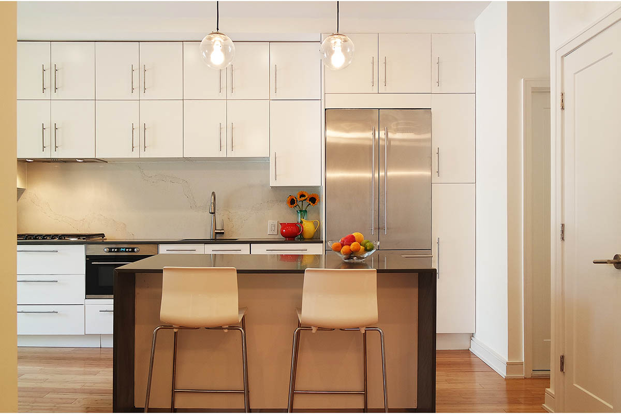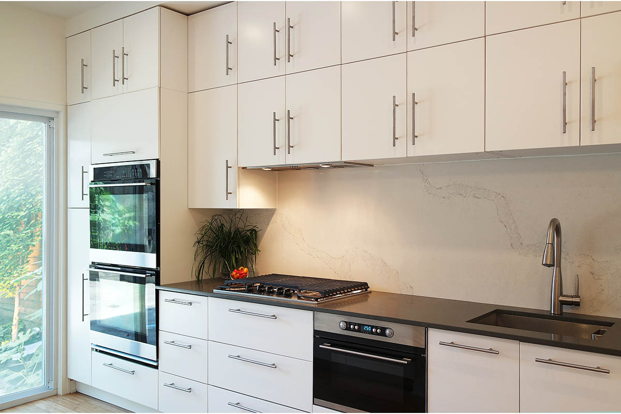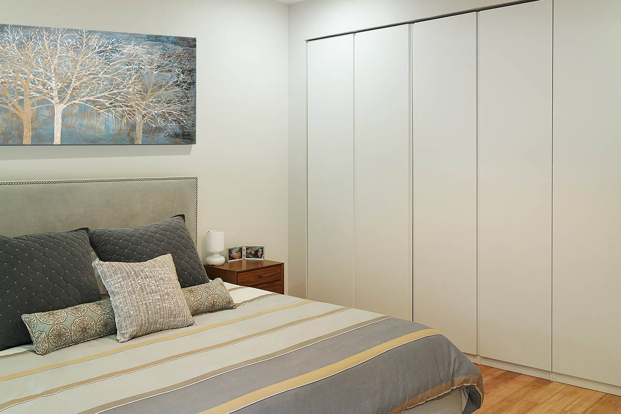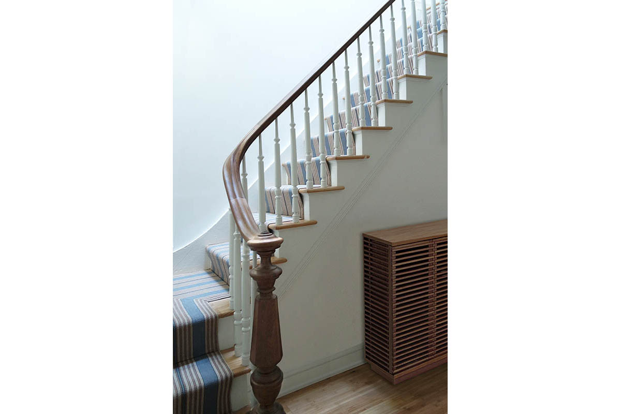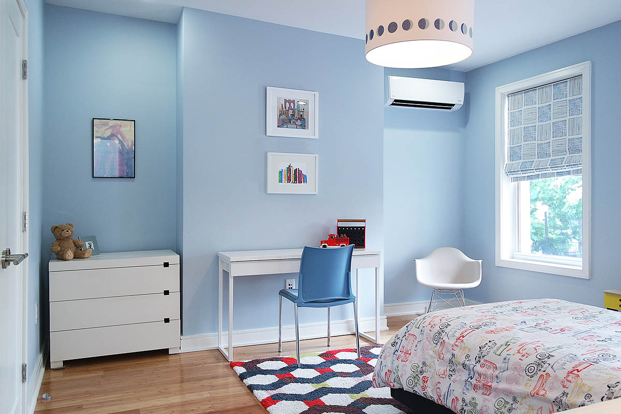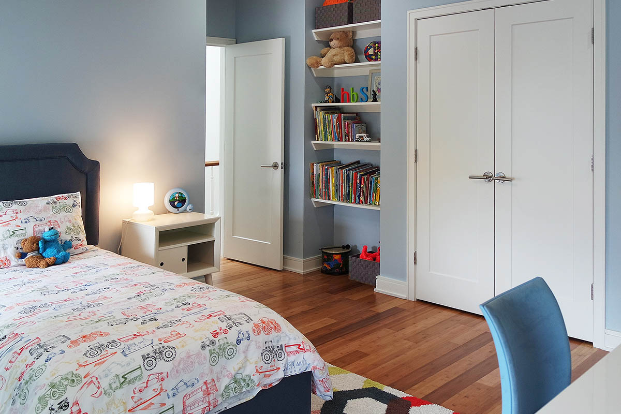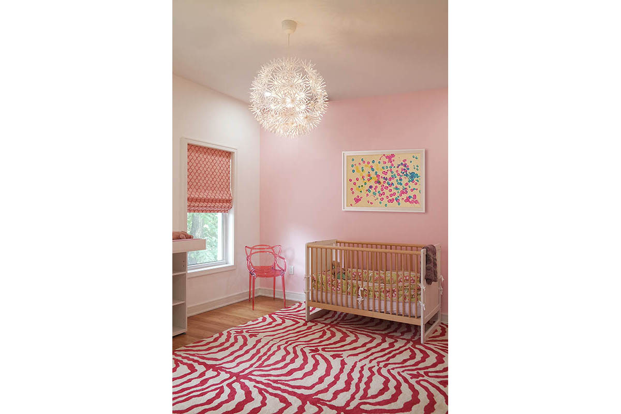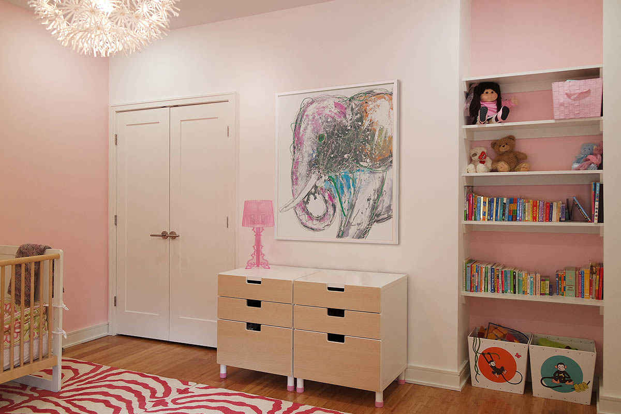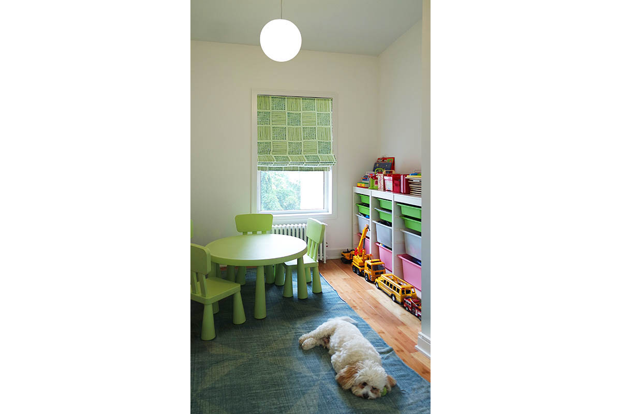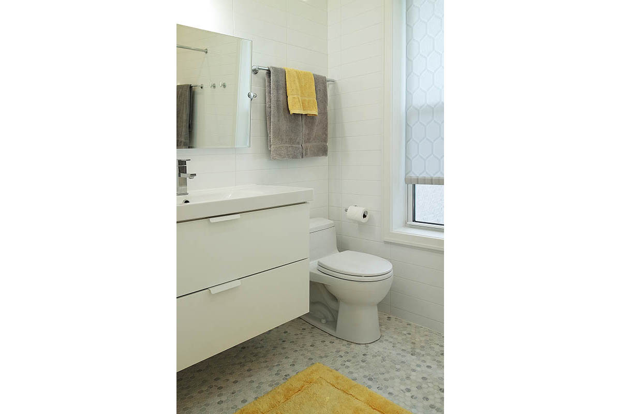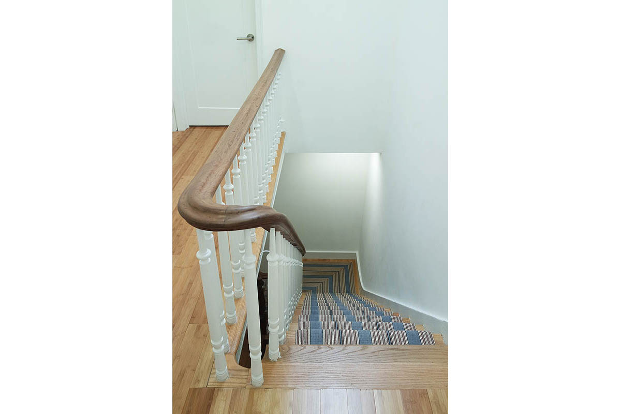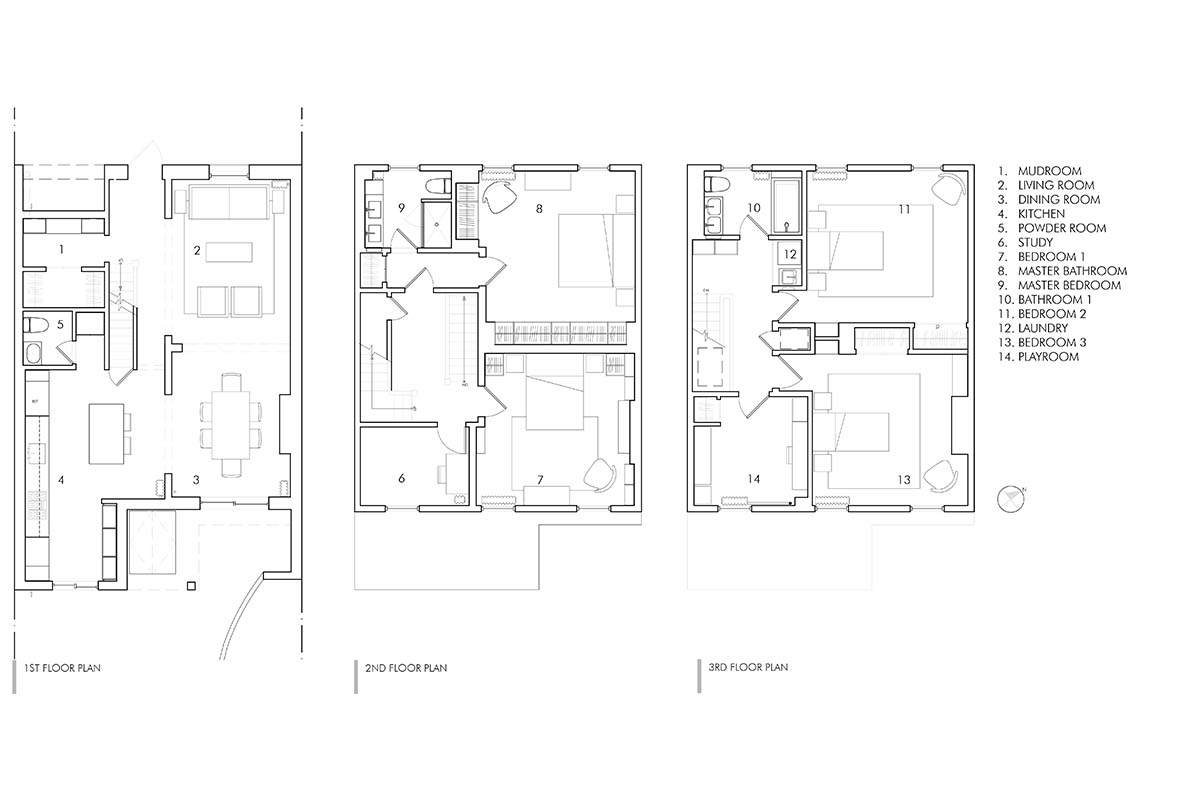Project Description
Sunset Park Townhouse Renovation
Brooklyn, NY | 2015
After a long search for great space for their growing family, a property was located that provided the potential for transformation. Described as a “handyman’s special”, the only element in the historic townhouse that merited saving was the original stair. Yet the house, with its large yard and rear carriage house, was well-suited for transformation into a mid-century modern-inspired light-filled single family home. The compartmentalized first floor was opened up into a single flowing space connected with the garden accommodating the living room, dining room and large family kitchen. The second floor was reconfigured into a gracious master suite, a large guest room and a study while the third floor apartment was removed to create two large bedrooms, a playroom and a bathroom for the children. The renovation required significant improvements to the infrastructure with new structural support, new exterior windows and doors as well as all new heating, cooling, plumbing, and electrical service. Dreams for the carriage house renovation await a future phase. The resulting renovation economically transformed a compromised multi-unit structure into a spacious single family home.
MDA designgroup


