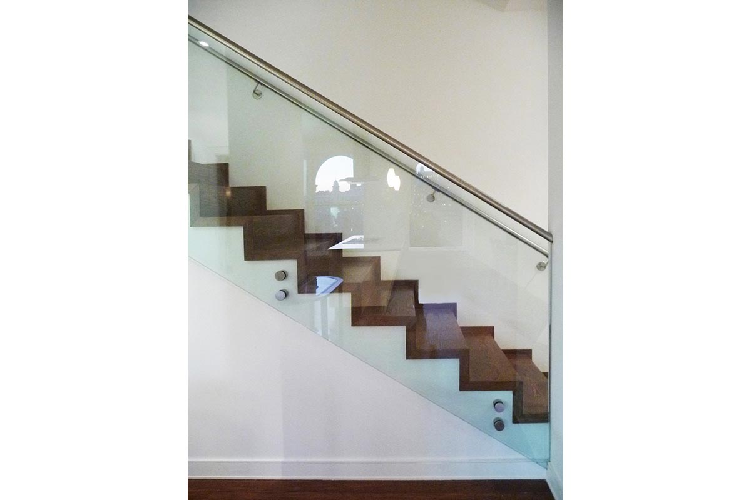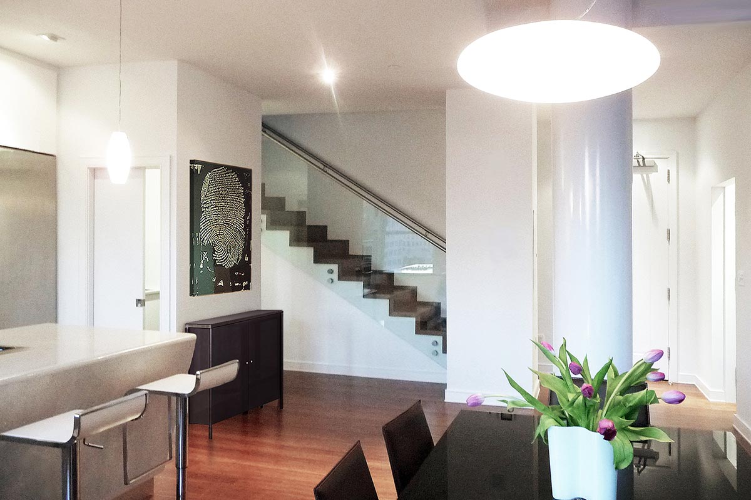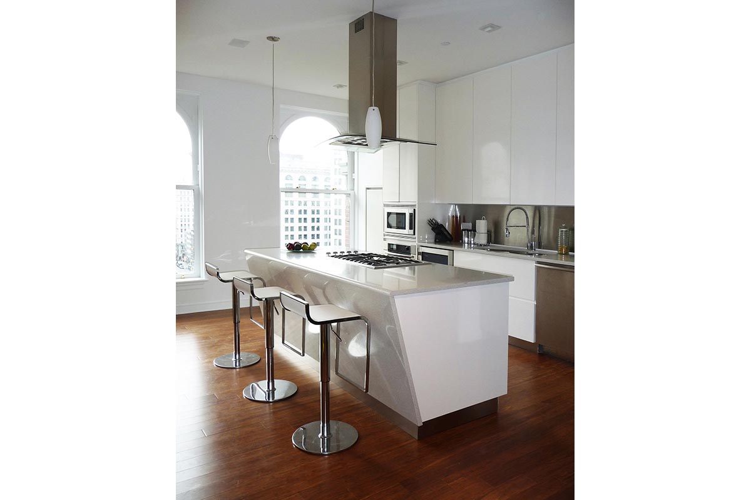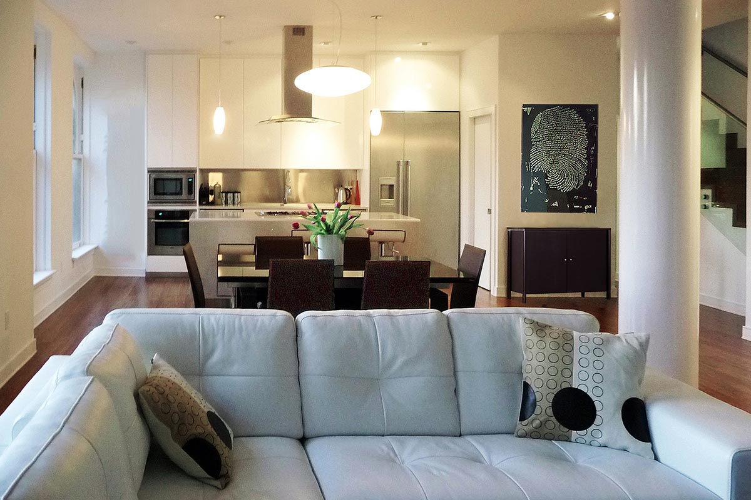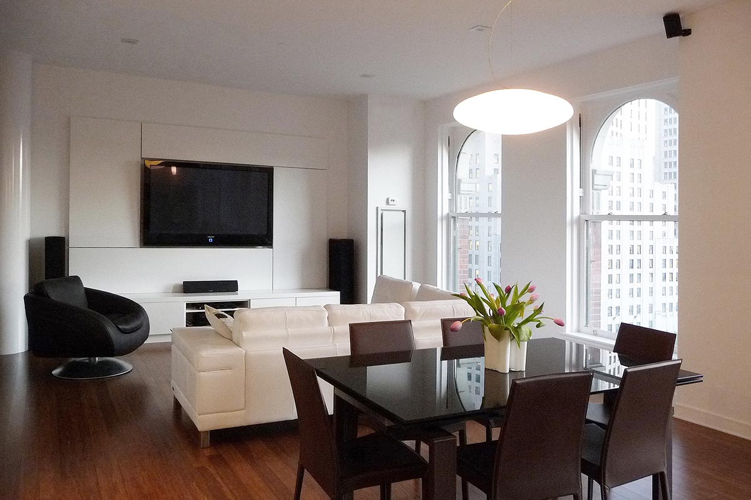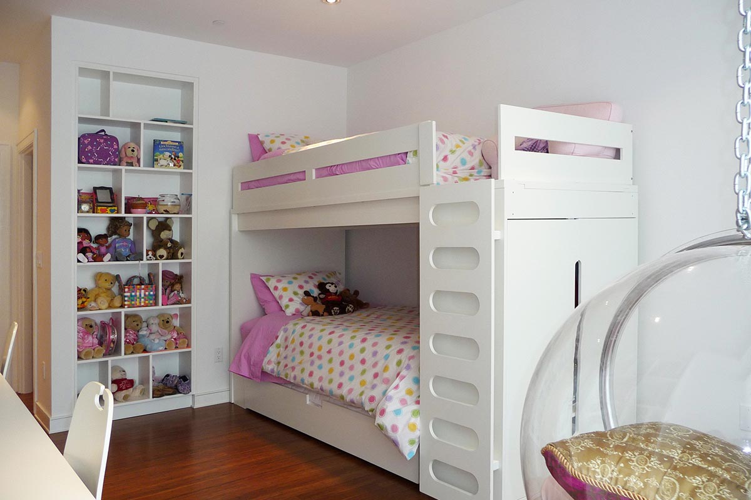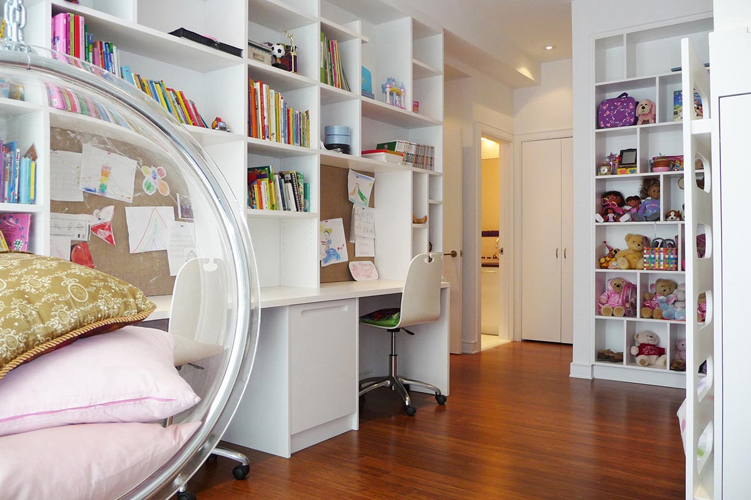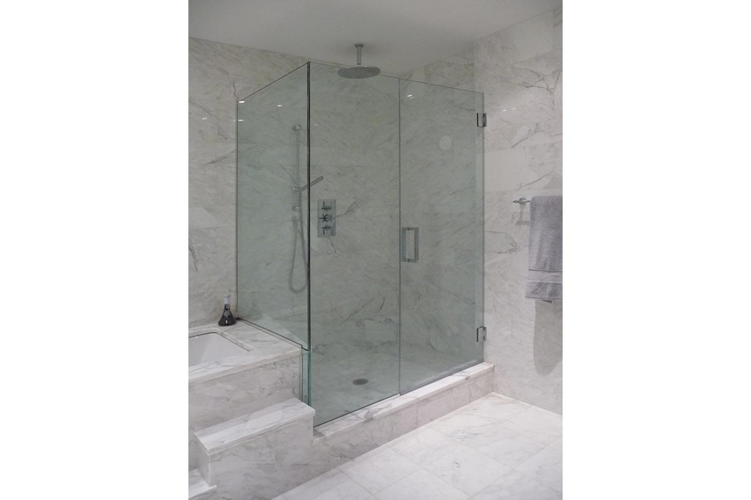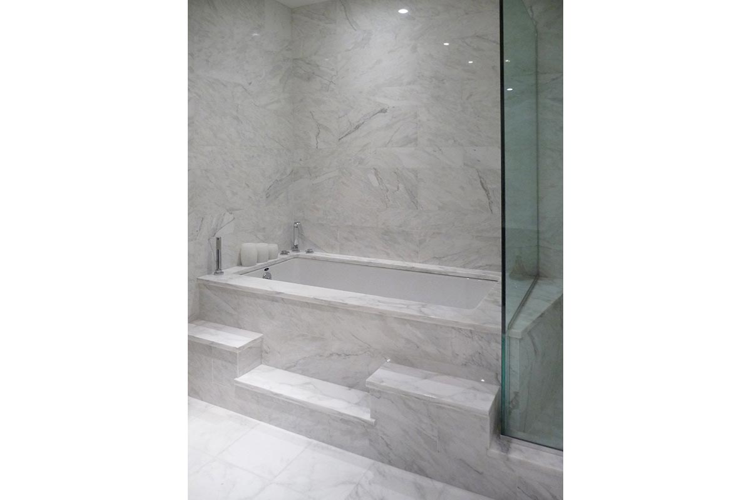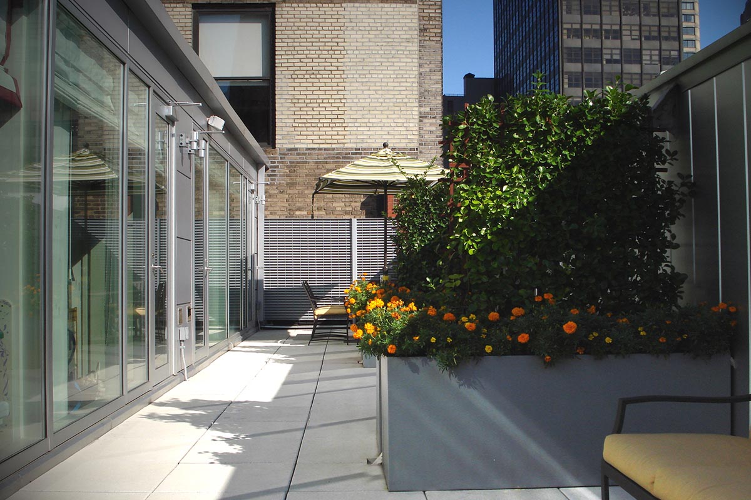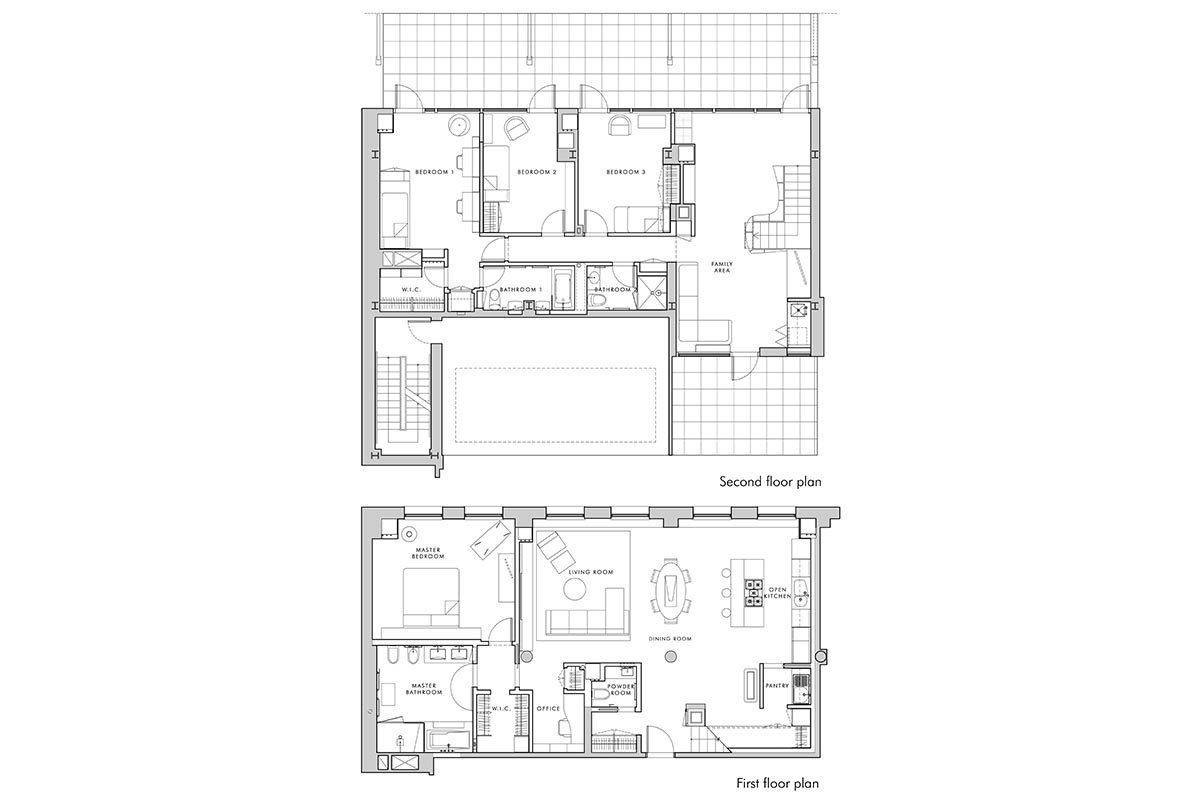Project Description
Madison Square Penthouse
New York, NY | 2007
In combining the space intended for two neighboring duplex penthouse apartments, MDA was able to create a spacious 2500 square foot duplex home in the sky for a family that had relocated to New York City. Seeking to create a similar feel to the open space and clean lines of their former home in London, MDA reconfigured the space to create an open entry, kitchen, dining, living and master suite on one level and a family room, three bedrooms, two baths, out door terraces on the upper level. Removal of the duplicate entries, stairs, kitchens and other elements required sensitive planning and construction. The clarity of the design permitted the resulting space to accommodate a greater number of functions than the owners thought possible at the start and delivered an open home in the sky overlooking one of New York City’s premier parks


